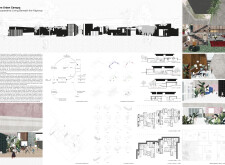5 key facts about this project
### Project Overview
Located beneath an existing highway in Lüdenscheid, Germany, this architectural proposal addresses the pressing needs of urban density and housing shortages by creating cooperative living spaces. The project seeks to repurpose underutilized areas, promoting sustainable urban development and fostering community engagement.
### Spatial Organization and User Experience
The design features a series of modular dwelling units arranged to optimize natural light and maintain resident privacy. Public and private spaces are thoughtfully organized to enhance accessibility and ensure that communal areas, such as gardens and gathering spots, are easily reachable. The flexibility of the interiors accommodates various living arrangements, adapting to the needs of families and facilitating remote work or multi-generational living. Defined circulation paths, including staircases and ramps, connect different spaces clearly, prioritizing user experience throughout the development.
### Material Selection and Sustainability
A diverse palette of materials is employed to enhance both aesthetic and functional aspects of the project. Concrete serves as the primary structural component due to its durability, while wood finishes provide warmth and create a welcoming environment. Large glass elements maximize natural lighting and create a connection to the surrounding outdoor space. Steel is utilized for its strength and design flexibility, while integrated landscaping features, including planters and greenery, improve air quality and contribute to the well-being of occupants. Vertical gardens and roof terraces further enhance biodiversity, distinguishing this development from conventional urban housing models.


















































