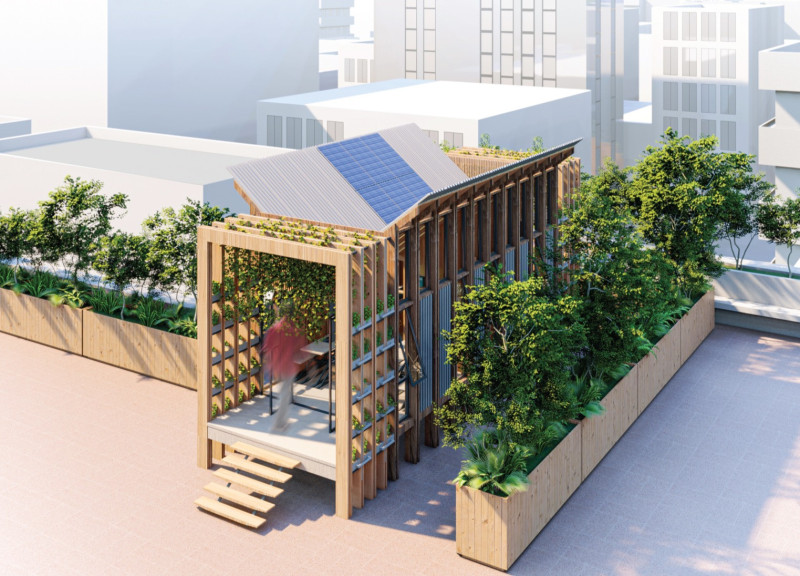5 key facts about this project
The Weaver's Hut project is located in Dhaka, Bangladesh, a city facing significant challenges due to rapid population growth and urbanization. The design aims to provide affordable housing for young professionals who often struggle to find suitable living conditions. By utilizing the unused rooftops of existing apartment buildings, the project creates a new type of micro-community that addresses housing shortages while fostering a sense of belonging among residents.
Design Concept
The design features a linear arrangement of living units, each occupying a compact footprint of 25 square meters. Within this space, essential functions such as a bedroom, dining area, kitchen, and toilet are incorporated into a modular layout that optimizes the use of space. The concept allows for flexibility, with living and workstation areas that can be adjusted according to the needs of the occupants.
Spatial Organization
The structure is divided into three main sections: the Living Area, Service Area, and Private Area. This clear organization facilitates efficient movement throughout the space. Each entry point leads to small terraces, promoting community interaction among residents. These terraces are enhanced by vertical gardens, allowing individuals to grow their own food, which supports sustainable urban living.
Sustainability Features
Sustainability is a key aspect of the design. The inverted roof allows for rainwater collection, making efficient use of resources. Each unit is designed for natural ventilation, with high windows that promote airflow and allow daylight to fill the space. This reduces the need for artificial lighting and cooling systems, creating a comfortable environment for residents.
Material Selection
The project uses a careful selection of materials that align with its goals. Solar panels provide renewable energy, while wooden braces and plywood frames contribute structural support. High-density insulation helps maintain temperature control, and LED lighting enhances energy efficiency. Hydroponic systems for growing plants represent a commitment to integrating greenery into urban living.
The design incorporates movable floor plates in the living areas, allowing residents to change the layout according to their needs. This detail enhances the connection between indoor and outdoor spaces, promoting a more dynamic living environment.




















































