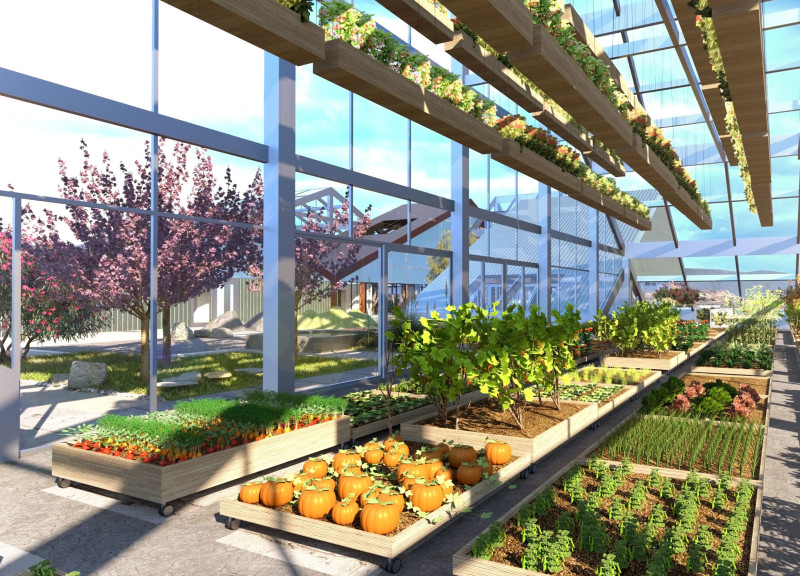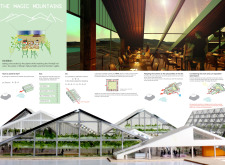5 key facts about this project
"The Magic Mountains" is a new project set against the impressive backdrop of the Hverfjall volcano and the Mývatn Nature Baths. The main function is a restaurant designed to allow diners to enjoy both greenery and remarkable views of this natural landscape. The overall design focuses on sustainability and creating an interactive experience, with the building positioned between two greenhouses to enhance the connection with the environment.
Spatial Organization
The layout of the project is carefully planned to improve visitor experience and operational efficiency. Key spaces include the entrance, restaurant-kitchen, multipurpose hall, and warehouse. The restaurant and multipurpose hall are placed at the front to take full advantage of the views of the volcano and thermal baths. The entrance is conveniently located near the parking area for easy access, while the warehouse is situated at the back to support practical functions without interfering with public areas.
Architectural Features
An important aspect of the design is the "Enfilade" concept, characterized by connected rooms that encourage movement and accessibility. This approach allows visitors to move freely between spaces while fostering interaction. Each volume features pitched roofs that reflect the surrounding landscape, resulting in a composition known as "The Magic Mountains." This design decision addresses crucial weather conditions such as snow and sunlight, highlighting the project's responsiveness to its environmental context.
Sustainable Practices
Attention to ecological responsibility is evident throughout the project, particularly in the use of green features. Vertical gardens with hanging planter systems not only enhance aesthetics but also support local biodiversity. The inclusion of a rainwater harvesting system illustrates a commitment to efficient water management. These elements create a beneficial relationship between the building and its natural surroundings, showing a dedication to sustainable practices.
Energy Efficiency
The project incorporates energy systems that promote sustainability and reduce environmental impact. It utilizes solar heating and geothermal energy, working towards minimizing its carbon footprint. These systems not only improve energy efficiency but align the design with current practices in environmentally conscious architecture, demonstrating a balance between human activity and the health of the ecosystem.
A notable design feature is the large windows that allow for scenic views, effectively connecting the interior with the surrounding landscape. This design choice brings natural light into the building and helps guests feel part of the beautiful environment, which is central to the overall vision of the project.






















































