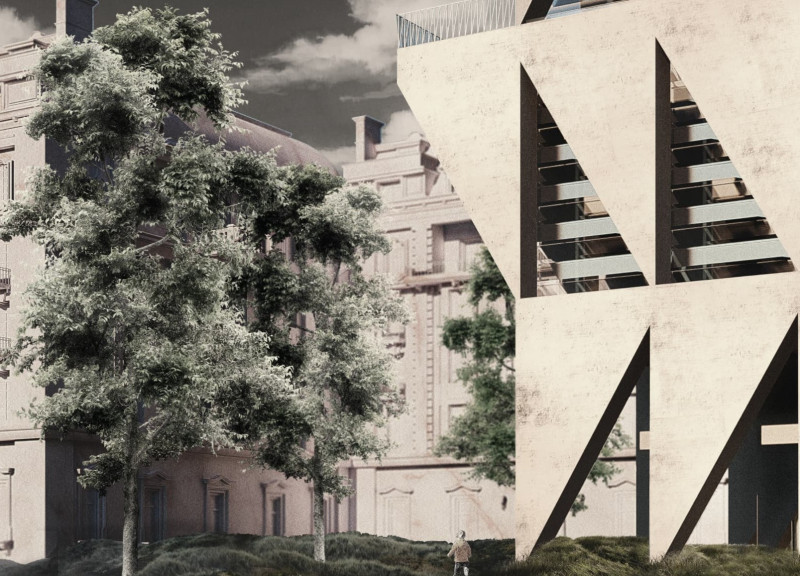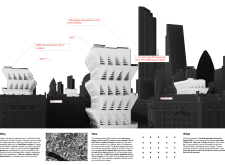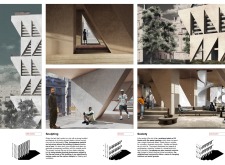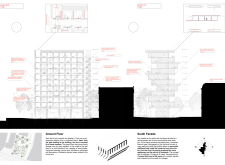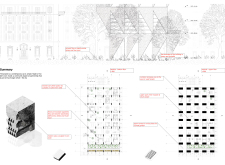5 key facts about this project
The architectural design project is centered around the creation of 25 modular housing blocks within the City of London, aimed at addressing urban housing shortages while promoting community living. This project responds to the increasing demand for sustainable, affordable housing solutions in a densely populated urban area, potentially accommodating around 5,000 residents. It integrates modern design principles with a focus on creating dynamic living environments that foster community interaction.
Community-Centric Design
A defining characteristic of this project is its modular approach, which provides a flexible configuration of housing units that can adapt to diverse needs. Each building is designed to create a micro-community of approximately 200 residents, encouraging social engagement through shared spaces. The architectural layout emphasizes communal areas, such as multi-functional halls and open terraces, which are vital for fostering neighborly interactions and community activities. This focus on community connectivity distinguishes this project from standard housing developments.
The use of proportions and spatial arrangements reflects a keen understanding of social dynamics, as communal areas are strategically placed to enhance shared experiences. Common facilities not only serve as functional spaces but also as social hubs that promote a sense of belonging among residents. This approach is particularly relevant in urban settings where isolation can be prevalent.
Sustainable Practices and Materiality
Sustainability is a core principle of this design, characterized by the use of environmentally responsible materials and systems. The project primarily employs concrete for structural integrity, ensuring durability and low maintenance. Glass elements are integrated into the design to optimize natural light and establish a visual connection with the outside environment. Additionally, the incorporation of wood in shared spaces adds warmth to the overall aesthetic and creates a welcoming atmosphere.
Green roofs and vertical gardens are essential components of this project, aiming to blend nature with urban living. These features not only contribute to biodiversity but also improve air quality and enhance the overall well-being of residents. Such sustainability initiatives reflect a response to contemporary environmental challenges, aligning with global trends in architectural design focused on ecological consciousness.
Flexibility and User Adaptation
The internal configuration of the housing units is designed with adaptability in mind. Residents are given the opportunity to modify spaces according to their preferences, fostering a sense of ownership and personalization of their living environment. This flexibility is a significant advancement compared to conventional housing models, where layouts are often standardized.
The homes support varying family sizes and living arrangements, accommodating both individual dwellings and shared living situations. The innovative design includes movable partitions that allow residents to reconfigure their spaces as needed, promoting dynamic use of the interior layout.
This architectural project exemplifies modern urban housing strategies that prioritize community integration, sustainability, and adaptability. To gain a deeper understanding of the architectural plans, sections, and overall design, readers are encouraged to explore the project presentation for additional insights into the various architectural ideas that shape this significant development.


