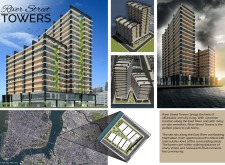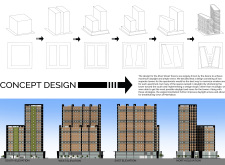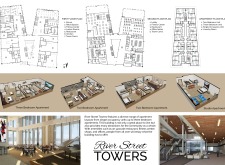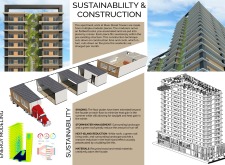5 key facts about this project
## Project Overview
River Street Towers is situated along the East River in New York City, representing a mixed-use development that addresses the needs of modern urban living through a balance of affordability and luxury. Designed to enhance resident experience, the project offers expansive views of Manhattan and integrates diverse amenities designed to cultivate an engaging community environment.
## Spatial Strategy
The layout features two distinct, strategically oriented towers designed to optimize both internal spaces and external vistas. The angled, wedge-shaped configuration deviates from conventional rectangular forms, promoting maximum natural light penetration and framing picturesque views of the Manhattan skyline. This approach not only enhances aesthetic appeal but also ensures that each apartment receives ample daylight, reducing reliance on artificial lighting.
### Community Integration and Amenities
The arrangement of the first and second floors emphasizes community interaction, providing easy access to a variety of amenities. The first floor includes an atrium, retail spaces, a fitness center, a restaurant, and a lobby, fostering a welcoming atmosphere for both residents and local visitors. The second floor offers office suites and additional communal spaces, reinforcing the development's role as a hub for social and economic activity.
## Sustainability Initiatives
River Street Towers incorporates multiple sustainable design practices, including modular construction techniques to streamline assembly and reduce costs. Innovative landscape designs featuring green roofs and permeable surfaces contribute to effective stormwater management. Energy efficiency is prioritized through the use of white roofs and shading mechanisms, which help mitigate heat gain and lower energy consumption.
### Materiality
The façade is characterized by a contemporary selection of materials that support both aesthetic and environmental objectives. Key materials include recycled wood, metal cladding, energy-efficient windows, and concrete, each chosen for their durability and performance qualities. The integration of vertical gardens further enhances the visual appeal and sustainability of the design.
Overall, River Street Towers provides a thoughtful response to urban living by prioritizing natural light, sustainable practices, and a layout that promotes community engagement.






















































