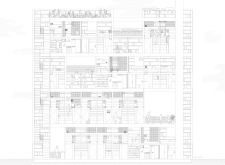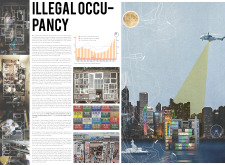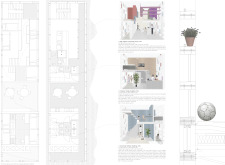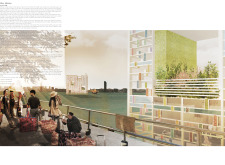5 key facts about this project
### Overview
Located within Hong Kong's dense urban environment, the project addresses ongoing housing challenges while fostering community engagement and promoting sustainable living. It emphasizes innovative spatial configurations and various living arrangements designed to accommodate a range of demographic needs.
### Spatial Strategy
The design features a multi-story framework that optimizes vertical space utilization. Living units are arranged to balance communal areas with private spaces, encouraging social interaction while maintaining individual privacy. Shared amenities, such as communal dining and kitchen facilities, are central to the layout, facilitating resident engagement.
### Materiality and Sustainability
The structure utilizes a combination of reinforced concrete and steel framing, ensuring durability and adaptability. Large glass windows provide natural light, enhancing the occupants' connection to the outdoors and improving overall living conditions. Incorporating green roofs and vertical gardens contributes to biodiversity and climate regulation in an urban setting. Energy-efficient systems and water conservation strategies further reflect a commitment to sustainable practices throughout the design.
### Community Cohesion
Multifunctional spaces, including study areas and recreational facilities, aim to promote a sense of belonging among residents. By integrating these community-oriented amenities, the design addresses social disparities that often arise in high-density cities, fostering inclusivity and collaboration within the community.





















































