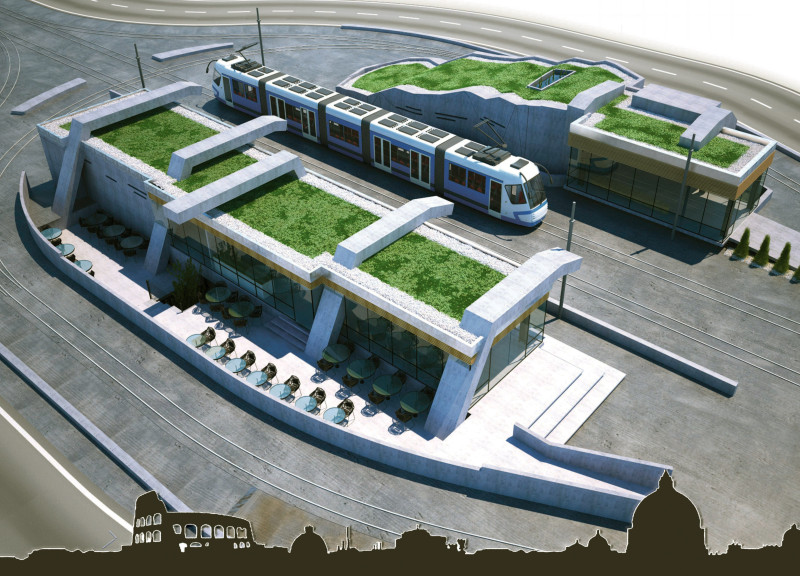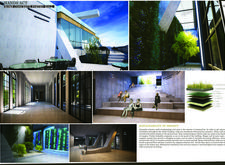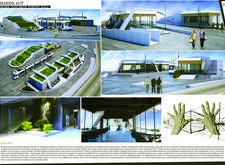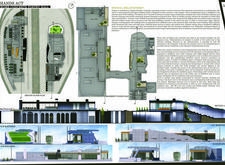5 key facts about this project
### Project Overview
The Rome Concrete Poetry Hall is located at Galen Square, near the Rome Railway Station. This strategic site enhances accessibility and integrates the hall into the existing transportation network. The project aims to create a dialogue between the historical architecture of Rome and contemporary design, utilizing modern materials while respecting traditional Roman design elements.
### Materiality and Design Intent
The architectural design emphasizes a combination of durable and sustainable materials. The primary structure is composed of concrete, providing necessary strength and stability. Glass is incorporated through curtain walls to maximize natural light and establish a visual connection with the surroundings. Timber-like composites add warmth to the façade, contrasting with the starkness of concrete. Additionally, green roofing systems contribute to ecological sustainability by offering insulation and stormwater management.
The structural layout includes designated zones for various functions, such as a multipurpose hall for performances, exhibition spaces for community engagement, and outdoor seating areas to promote social interaction. The circulation within the hall is designed to facilitate movement while incorporating moments for pause and reflection, ensuring an inviting experience for users. The integration of natural elements, including courtyards and gardens, enhances the aesthetic appeal and supports the mental well-being of visitors.
### Innovative Sustainability Features
Sustainability principles are embedded throughout the design. Features include natural ventilation from vertical gardens and green roofs that aid in temperature control, along with a rainwater collection system that promotes ecological responsibility. Mechanically assisted ventilation systems are installed to ensure indoor air quality and operational efficiency, reflecting a commitment to creating an environmentally conscious public space.






















































