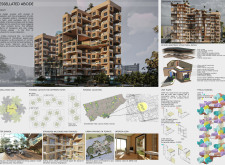5 key facts about this project
Tessellated Abode introduces a fresh approach to living in an urban setting. Located near Locarno Hostel in Toronto, the development uses a design concept based on tessellation. By employing a hexagonal layout, the project aims to create an environment that encourages community interaction while meeting the needs of modern city life. This arrangement provides flexibility for various living configurations and promotes shared spaces within the community.
Design Approach
The hexagonal grid forms the foundation of the design. This grid structure allows for different arrangements of living units, accommodating a range of layouts from linear to more complex forms. The layout fosters communal spaces that serve as social hubs, giving residents a place to connect with one another. By incorporating courtyards into the design, the project emphasizes the importance of community engagement, making it an integral part of daily life.
Transitional Spaces
An innovative aspect of Tessellated Abode is its treatment of transitional spaces. Corridors extend outward into vertical gardens, which bridge the gap between indoor and outdoor living. These gardens offer residents an opportunity to interact with nature while providing personal outdoor areas for relaxation and gardening. By incorporating these green spaces into the design, the project enhances sustainability and aesthetic appeal, contributing to a healthier living environment.
Material Considerations
Material choices are an essential part of the project. Selected materials include 5mm carpet, 7mm acoustical underlay, 13mm plywood, 25mm glass fiber insulation board, 40mm cross laminated timber, 170mm wooden beams, 18mm mineral lining board, 200mm renewable insulation breathing membrane, and 20mm timber cladding. The use of cross laminated timber is particularly noteworthy, as it enables efficient construction while promoting a positive living experience.
Unit Typologies
The development features five different unit types designed to accommodate various family structures. These include studio apartments for working professionals and students, as well as one- and two-bedroom options suitable for couples and families. Each unit includes a balcony that extends the living space outdoors, encouraging residents to engage in gardening and outdoor activities. This thoughtful design exemplifies how individual living needs can align with community-focused goals.
Tessellated Abode is characterized by its combination of communal areas, innovative gardens, and adaptable living units. The project highlights the possibilities of urban design by focusing on ecological responsibility and fostering social connections, ultimately promoting a sustainable lifestyle for its residents.


















































