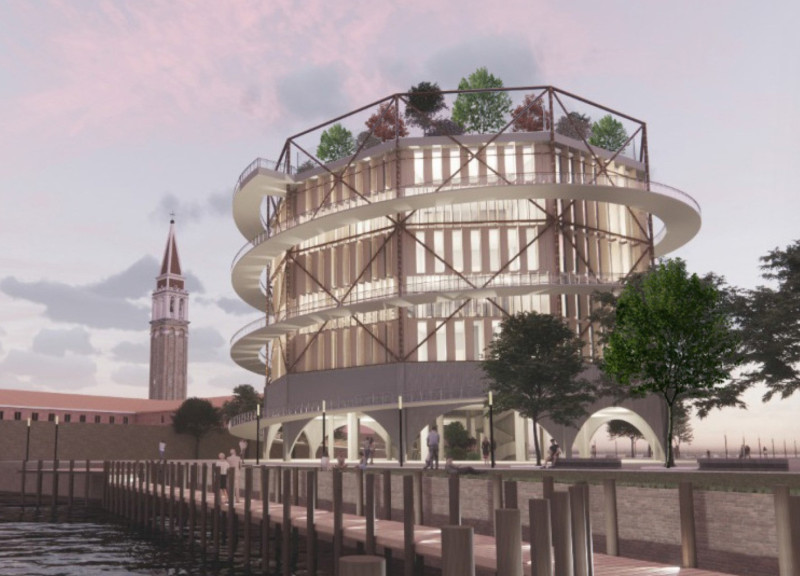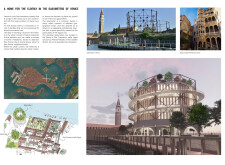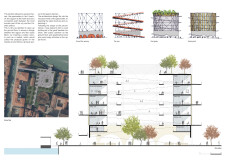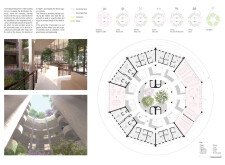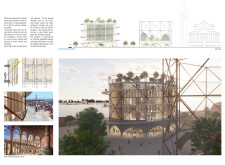5 key facts about this project
### Overview
The project is located within the repurposed gasometers in the Castello district of Venice, an area characterized by its rich historical context and urban density. This initiative addresses the increasing demand for senior living accommodations amid the challenges posed by urban development and tourism. By situating the living spaces within historic industrial structures, the design aims to preserve the heritage of the site while providing modern amenities tailored to the needs of the elderly population.
### Material Selection and Structural Design
The architectural approach incorporates a variety of materials to ensure durability and comfort. Concrete serves as the primary structural element, providing resilience, while wood is utilized in community spaces to contribute warmth to the environment. Glass elements enhance natural lighting, facilitating a connection between interior spaces and the outdoor landscape. The building's circular and modular layout promotes social engagement through open communal areas, including a library, fitness center, and dining facilities. Additionally, vertical gardens on the roof and integrated planting systems support biodiversity and offer residents opportunities for personal cultivation.
### Community-Centric Spaces
Designed with a focus on communal living, the project includes shared amenities such as gardens, craft labs, libraries, and dining areas to foster social interaction among residents. Dedicated spaces for activities tailored to the elderly, such as fitness and art programs, enhance overall well-being and creativity. The open ground floor, which features a market area promoting local produce and community connections, serves as a nexus for interaction, linking residents to the vibrancy of Venice while ensuring accessibility through inclusive design elements like ramp access.


