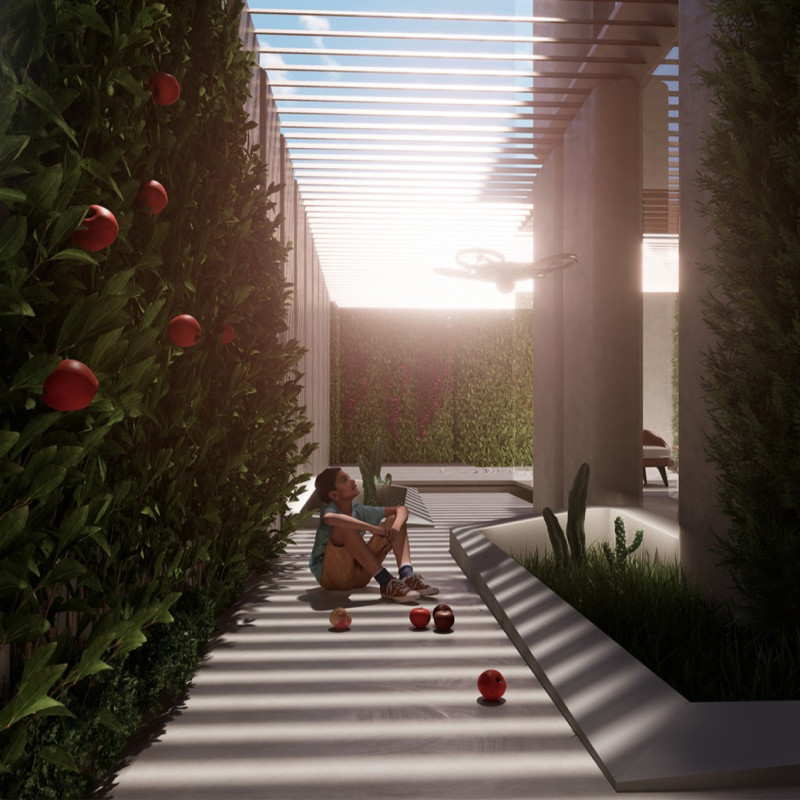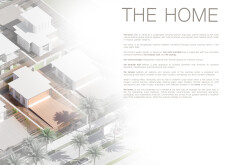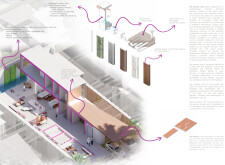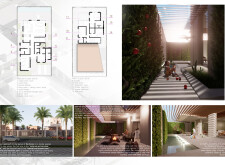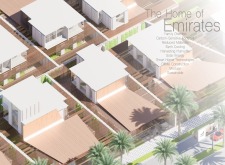5 key facts about this project
## Project Overview
"The Home" is an architectural design initiative located in the Emirates, focused on providing sustainable housing solutions that honor local cultural practices and reduce carbon emissions. The project integrates contemporary design strategies with traditional elements, optimizing resource usage in response to the region's climatic conditions.
### Spatial Strategy
The design employs a two-zone principal that differentiates between public and private spaces within the residence. This layout facilitates a balance of communal areas for social interaction and private zones for family activities. Key structural elements include a modular wall system, which allows for customization and supports vertical gardening, and a canopy that serves dual functions of energy collection and climate control. These elements enhance the overall functionality while maintaining aesthetic coherence.
### Materiality and Sustainability
A diverse material palette underpins the sustainability goals of the project. Lightweight carbon fiber forms the basis of the modular wall panels, promoting strength and portability. Dedicated panels for heating, cooling, and plumbing integrate advanced technological features into the design. The incorporation of earth tubes for geothermal cooling illustrates a climate-responsive approach, and finishes in wood add tactile warmth to communal spaces. Water management features, such as condensation trays, facilitate humidity collection, further advancing environmental sustainability.


