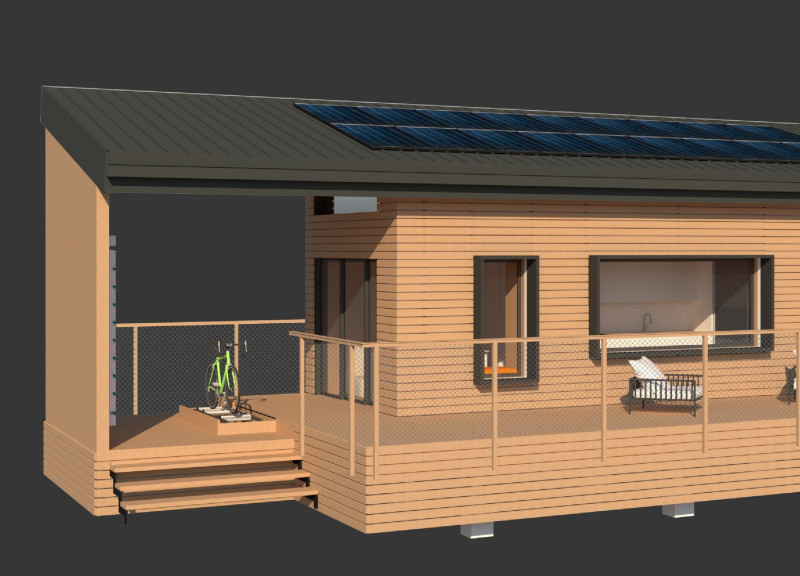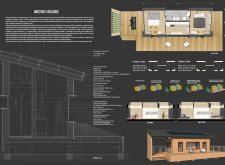5 key facts about this project
The MICRO HOUSE offers a practical solution to affordable housing needs, particularly important in the context of recent global health crises. It emphasizes simple, efficient living without losing comfort. The design is adaptable, making it suitable for both urban and rural settings while focusing on self-sufficiency.
Internal Configuration
Inside, the MICRO HOUSE maintains an organized layout to make the best use of available space. A central service block plays a crucial role in connecting the living area with the sleeping quarters. The living space can serve multiple purposes; it can easily change into a second bedroom when necessary. Features include a sofa that converts into a bed, ample storage options, and a multifunctional bench that acts as both a table and additional seating. This arrangement allows residents to adjust the space based on their immediate needs, which can vary during changing circumstances.
Functional Areas
The bedroom area includes a folding bed, which helps keep the room open for other uses during the day. Both the kitchen and bathroom are compact yet equipped with essential amenities, ensuring everything needed for daily life is within reach. Their design allows for easy access from either living or sleeping spaces, helping residents navigate their home comfortably.
Sustainable Exterior
The exterior layout prioritizes outdoor engagement and sustainable practices. Spaces for exercise and gardening are thoughtfully included, encouraging occupants to stay active and connected to nature. A drawer built into the outdoor decking simplifies storage for a bike roller system, promoting an active lifestyle. The exterior wall also features a hydroponic garden, supporting urban farming practices. This element highlights a commitment to sustainable living, allowing residents to grow their own fresh produce.
Material Selection
The choice of cross-laminated timber (CLT) for construction is notable. This material is light, making assembly and transport manageable. It also contributes positively to the building's energy efficiency. By choosing CLT, the design aligns with eco-friendly goals, emphasizing a responsible approach to modern housing.
The careful blend of functional spaces and effective design features in the MICRO HOUSE exemplifies a thoughtful response to today’s housing challenges. Practical elements like the adaptable living area and integrated gardening system create a home that meets diverse needs while remaining sustainable.


















































