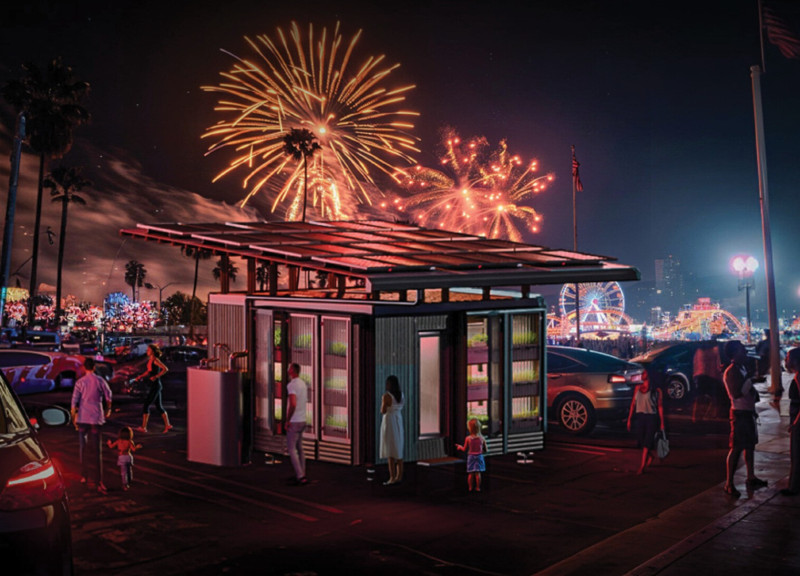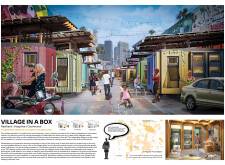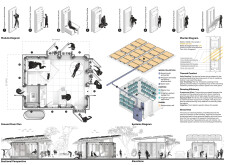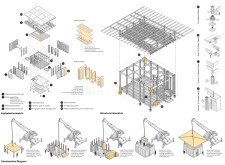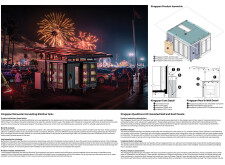5 key facts about this project
## Project Overview
Located in Los Angeles, the project addresses food insecurity and housing needs within areas identified as food deserts, serving approximately one million residents with limited access to fresh food. The design introduces a collection of modular units that can be readily adapted to meet the evolving needs of their inhabitants while fostering community interaction and support.
### Spatial Strategy and Community Integration
The design focuses on creating adaptable living environments that enhance social engagement among residents. The layout prioritizes communal spaces for agriculture and recreational activities, establishing a sense of ownership and collaborative living. The modularity of the units allows for reconfiguration according to users’ requirements, ensuring flexible and responsive living conditions.
### Materiality and Sustainability
Sustainable practices are integral to the project’s approach. The modular units are constructed using durable materials, including Kingspan QuadCore LEC panels and eco-sensitive wood structures, promoting both longevity and environmental responsibility. Water management systems, including rainwater harvesting tanks, and energy-efficient features such as rooftop photovoltaic panels are incorporated to support local food production and reduce utility reliance. The design further features vertical planters that enable residents to cultivate their own produce, directly addressing food availability while enhancing community resilience.


