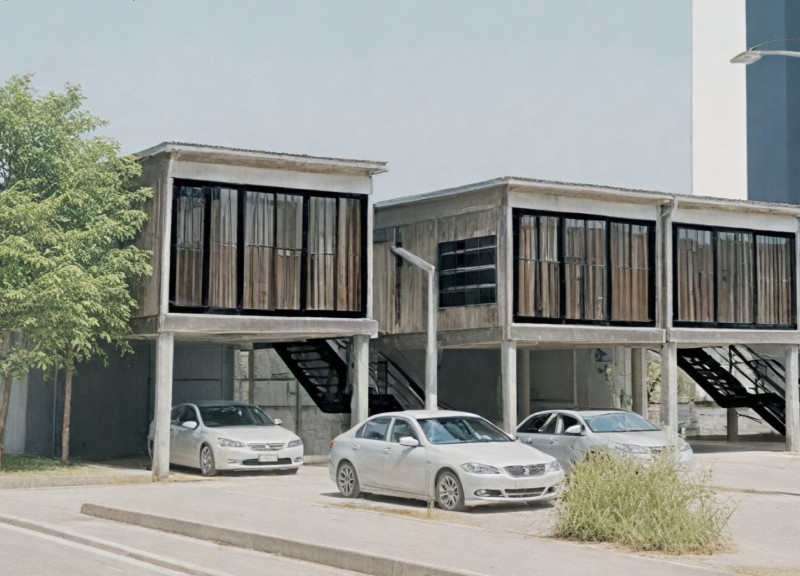5 key facts about this project
# Architectural Analysis Report: Adaptapod - Compact Housing Prototype for Kuala Lumpur
## Overview
Adaptapod addresses the critical housing needs of young professionals in Kuala Lumpur, Malaysia, responding to the pressures of urbanization and housing affordability. The design integrates modern aesthetics with practical functionality, creating a living solution that optimizes utility in limited spaces while promoting sustainable living practices. Located in Bukit Nanas, an historically rich district, the project aims to revitalize underutilized areas, reflecting a dialogue between contemporary and historical architecture.
## Spatial Optimization
The core of Adaptapod’s design is its focus on compact living, promoting adaptable and multifunctional spaces. Residents can configure these spaces to suit various needs, such as work, leisure, or rest, emphasizing functionality in smaller environments. The layout features both fixed and transitional areas, allowing users to customize their living experience according to personal preferences.
As a forward-thinking solution, the design incorporates features that enhance living comfort. Configurations enable the transformation of main areas into dedicated zones for work, dining, or urban farming, maximizing functionality without compromising comfort. Vertical gardening components further promote food self-sufficiency, fostering community engagement and sustainability within the urban context.
## Material Selection and Sustainability
The material choices for Adaptapod play a significant role in its structural integrity and environmental sustainability. Notable materials include:
- **Concrete Flat Roof**: Provides durability and thermal mass.
- **Kingspan Thinsulate™ Insulation Panels**: Enhance thermal efficiency and energy conservation.
- **Kingspan Glacode AW Panel**: Improves insulation and aesthetic appeal.
- **PV Solar Panels**: Support energy independence and lower the carbon footprint.
- **Natural Wood Flooring**: Introduces warmth to compact interiors.
These elements converge to create an energy-efficient model that not only meets housing needs but also aligns with contemporary priorities surrounding environmental stewardship. The design's emphasis on sustainable energy practices positions it as a relevant response to today's architectural challenges, offering a viable template for future urban housing developments.





















































