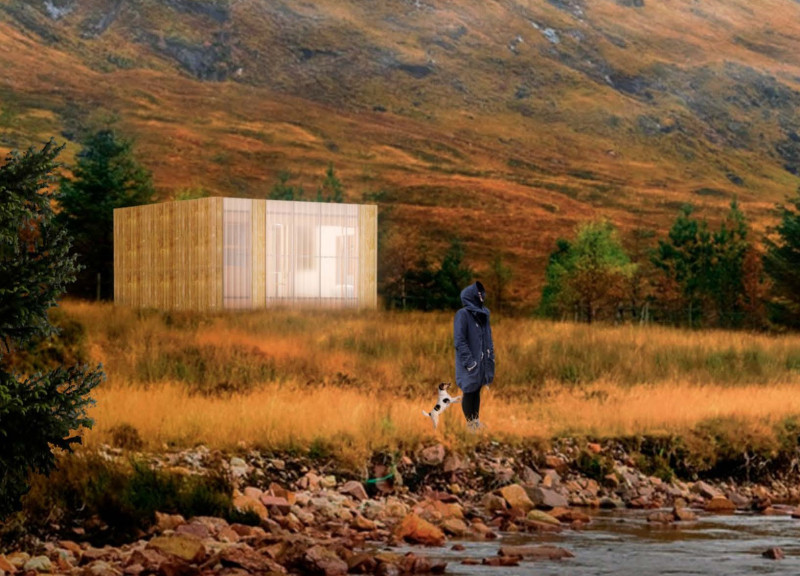5 key facts about this project
Patio House XS is a compact living solution designed to meet the needs of modern urban dwellers. Set against an urban backdrop, it occupies a modest footprint of 25 m². The design focuses on creating functional living spaces while embracing the character of a traditional house. Central to the layout is a courtyard that shapes how the home is organized and how its occupants interact with one another and their surroundings.
Core Design Elements
The courtyard is not merely an outdoor space; it is the heart of the home, fostering a connection both inside and out. The layout divides the house into four main areas: day, night, necessities, and living. Each space is designed to serve distinct functions while allowing easy movement throughout the home. This organization ensures that residents can enjoy both privacy and community, making efficient use of the limited area.
Material Utilization
Wood is the primary material used in the construction of Patio House XS, employing the Brettstapel system for its vertical structure. This method features cross-laminated timber for the interior walls, which are secured using dowels. The building’s design includes a substructure made of insulating cork panels to enhance energy efficiency. The exterior is clad with vertical wooden slats, creating an air chamber that helps regulate temperature, pointing to the project's emphasis on both sustainability and aesthetic appeal.
Sustainability Features
Patio House XS integrates several sustainable elements into its design. Photovoltaic panels are included to harness solar energy, supporting the home’s electricity needs. There is also a vertical garden that allows for food cultivation and water collection. This addition not only reduces the ecological footprint of the residence but also promotes a sense of self-sufficiency. A green wall increases privacy while also enhancing the overall environment in which the home exists.
Innovative Functional Elements
The design is equipped with practical features for daily living. Cupboards are designed to store electrical systems and plumbing, maintaining a clean and organized environment. An electric heating boiler, along with battery and inverter systems, support energy use effectively. Additionally, a rainwater collection system surrounds the patio, capturing valuable resources. A nylon mesh membrane curtain can be used to control sunlight and temperature, enhancing the comfort of the indoor spaces.
Natural light fills the interior through polycarbonate panels that not only insulate against noise and temperature changes but can also be opened fully to create an awning effect. This adaptability enhances the living experience, allowing the occupants to enjoy the space in various ways throughout the seasons.


















































