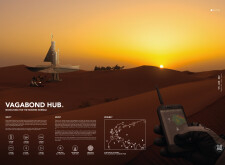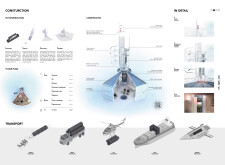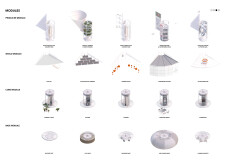5 key facts about this project
### Overview
The Vagabond Hub is a design initiative focused on micro-living solutions, addressing the needs of modern nomadic lifestyles. Located in varied environments—ranging from deserts and urban areas to coastal regions and potential extraterrestrial settings—the project reflects an architectural approach that prioritizes both functionality and sustainability. The core intent is to create adaptable living spaces that respond to individual user requirements while considering the surrounding ecological context.
### Modular Design and Functionality
Central to the Vagabond Hub's concept is its modular structure, which facilitates customization based on the occupant's needs and environmental conditions. Essential amenities such as cooking, resting, working, and storage areas are designed to be flexible, promoting interaction between the user and their environment. The scalability of the design allows for different configurations, including the Producer Module for self-sufficiency, the Core Module for basic living needs, and the Base Module for structural support across diverse terrains. This approach emphasizes efficient use of space, enabling multifunctional areas within a compact footprint.
### Sustainable Material Choices
The material selection for the Vagabond Hub underscores its commitment to sustainability and practicality. Key components include photovoltaic panels for renewable energy generation, a lightweight steel framework for structural integrity, and an innovative roofing system integrated with weather-resistant technology. Natural materials such as clay provide insulation, while additional features like wind turbines and rainwater collection tanks enhance environmental compatibility. The combination of these materials supports a design ethos focused on energy efficiency and ecological balance, relevant in both terrestrial and potential extraterrestrial scenarios.























































