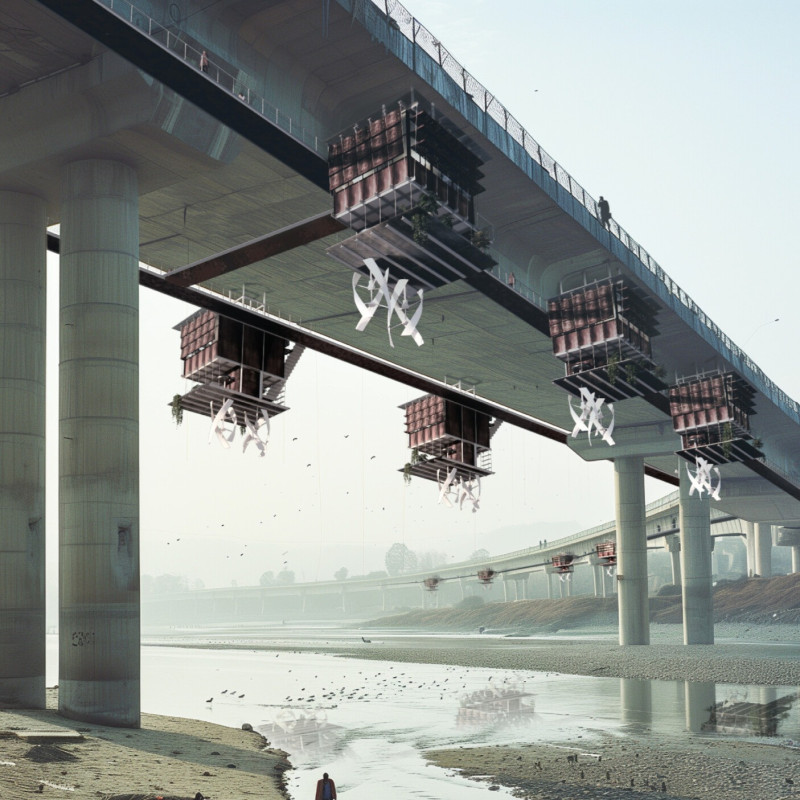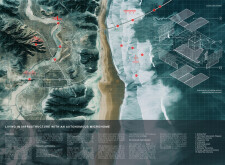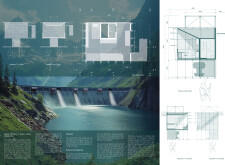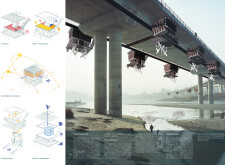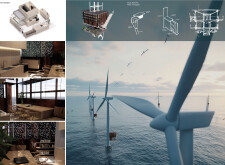5 key facts about this project
## Project Overview
The autonomous microhome project aims to develop sustainable living solutions that are adaptable to various urban settings, particularly in coastal and metropolitan areas. By integrating with existing infrastructures, the design seeks to optimize underutilized spaces, offering viable housing options in locations where land is scarce.
### Spatial Efficiency and Adaptability
The microhome emphasizes a vertical spatial organization that maximizes usable area while maintaining comfort. The interior layout features centrally located living areas that merge kitchen and social spaces, designed for functionality. A notable feature includes vertical gardens, which not only enhance aesthetic appeal but also contribute to improved air quality and foster a connection with nature. The design enables easy adaptation to diverse urban contexts, allowing the microhome to fit seamlessly into different environments, whether they are rooftops or bridge spaces.
### Material and Energy Strategy
Construction incorporates a range of materials that balance durability and aesthetic value. Kingspan panels serve as facade elements, providing insulation, while metal roofs offer structural integrity. Innovative perforated metal panels facilitate ventilation and light penetration while ensuring occupant privacy. The extensive use of glass enhances natural lighting and outward visibility. Renewable energy strategies are integral; solar panels generate power, and rainwater collection systems supply domestic water needs, reinforcing the project’s commitment to sustainability. Additionally, advanced waste management systems minimize environmental impact while supporting ecological practices, further aligning with sustainable development goals.


