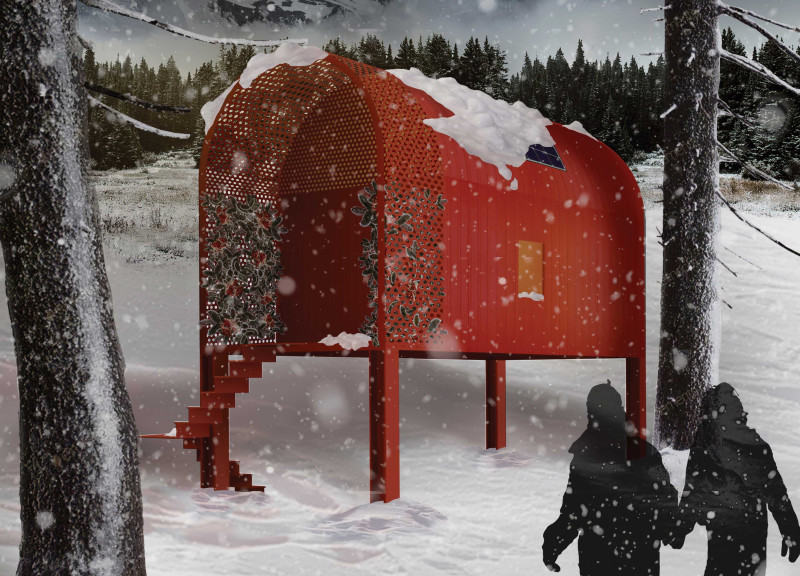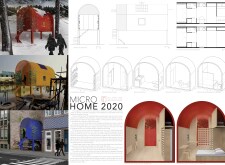5 key facts about this project
The design showcases a modular micro home concept focused on sustainability and adaptability in an urban or semi-urban environment. It consists of five prefabricated modules dedicated to different purposes: sleep/work, living room, kitchen, bath, and gardening. This arrangement allows for a maximum total extension of 25 square meters, giving users the opportunity to customize their living space according to individual needs.
Materiality
-
Materials play a key role in the design’s sustainability goals. The walls and roofs utilize recycled aluminum cans, effectively turning waste into a resource. Each module is responsible for removing around 10,000 cans from ocean waste, contributing to a total of 53,500 cans across the entire structure. This decision not only lessens environmental impact but also enhances thermal performance, as aluminum is lightweight and durable.
Functional Design
-
The project emphasizes efficient use of space through multifunctional furniture such as foldable beds, desks, and dining tables. These elements can be concealed within wall structures, freeing up space when not in use. This flexibility creates an open living area that can adapt to various activities, making the most of a compact footprint. Each module integrates seamlessly with others, forming a cohesive living environment.
Ventilation and Light
-
Natural ventilation and light are important aspects of the design. Perforated metal sections at the top of each wall allow for airflow and sunlight, improving indoor air quality. This feature reduces the need for artificial lighting and mechanical systems for heating or cooling. The vaulted roof also maximizes exposure to sunlight for energy efficiency while managing issues like snow accumulation.
Adaptability
-
The modular design allows construction on both ground level and elevated platforms. This flexibility is ideal for flood-prone areas or sites where space is at a premium. Such adaptability ensures the micro home can meet different geographical and social challenges, particularly in addressing urgent housing needs. Thoughtful integration of functional spaces highlights a clear focus on practical solutions for contemporary living.
A notable design element is the vertical garden module, which not only enhances the appearance of the living space but also improves air quality. It absorbs carbon dioxide, bringing nature into the home while contributing to a healthier environment.


















































