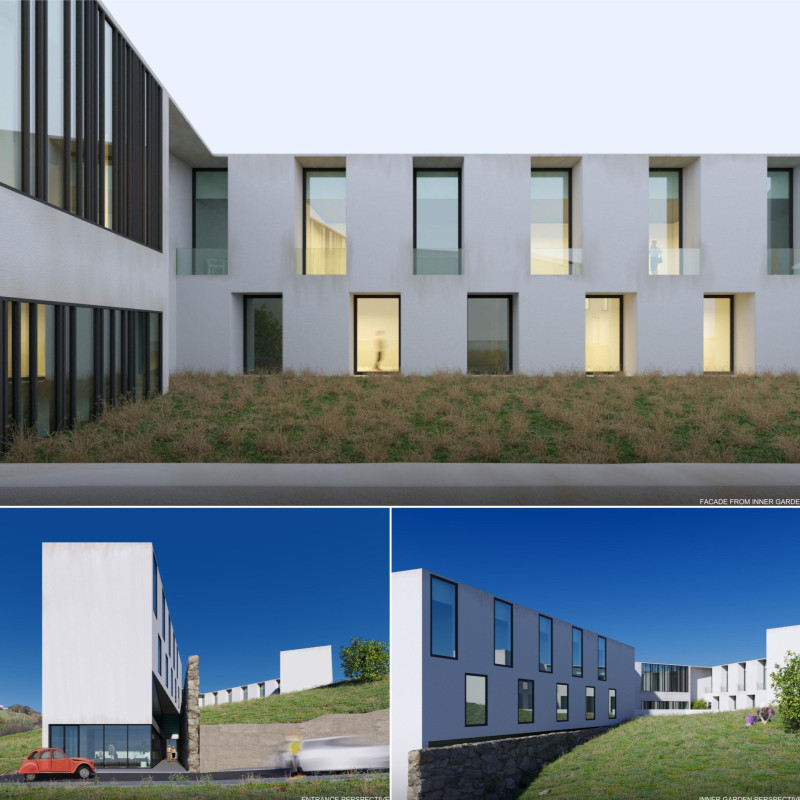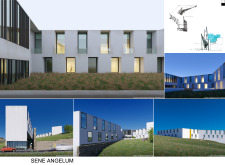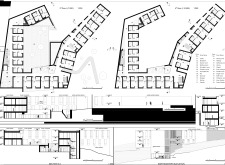5 key facts about this project
### Overview
Located in a designated area, the initiative known as *Sene Angelum* integrates functional architecture with considerations for emotional well-being. The design aims to create a community-oriented environment while providing private spaces for occupants. By responding to the natural contours of the site, the project fosters a relationship between the built environment and the landscape, ensuring accessibility and inclusion.
### Spatial Organization
The spatial configuration of *Sene Angelum* exhibits a clear zoning strategy that delineates various interaction zones, such as communal areas and private quarters. This organization includes well-defined transitions between public and private spaces, facilitating movement throughout the facility. Internal courtyards positioned at multiple levels serve as landscaped areas for relaxation and socialization, while the design of pathways enhances connectivity and flow among different spaces.
### Materiality and Sustainability
The project employs a thoughtful selection of materials to achieve both aesthetic and functional objectives. The exterior features white painted plaster, providing a contemporary facade, supported by metal roofing and stone accents for durability. Extensive glazing optimizes natural light and visibility, creating a sense of openness. The landscape design utilizes native, low-maintenance vegetation, contributing to environmental sustainability while forming natural buffers around the structure. Vertical gardens on lateral walls not only enhance visual appeal but also improve insulation, further emphasizing the project's commitment to sustainable design principles.























































