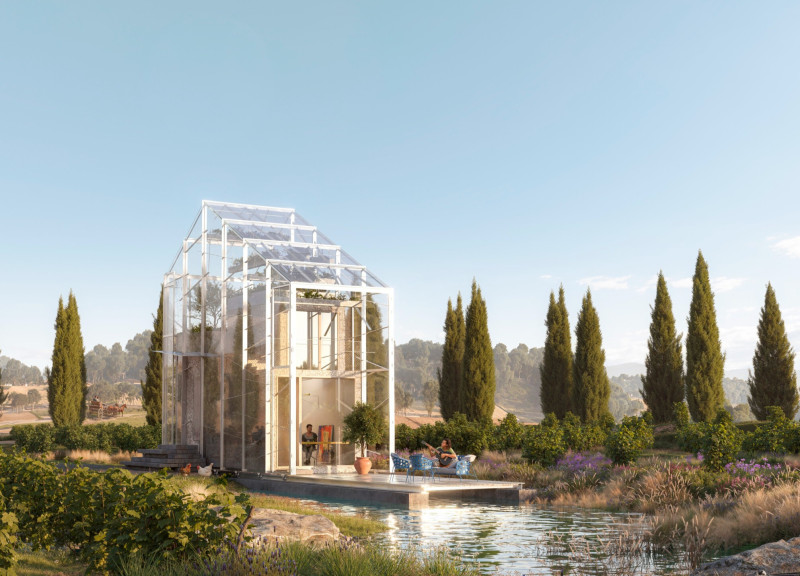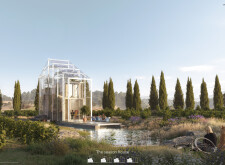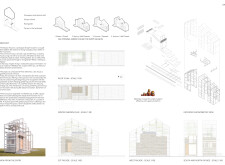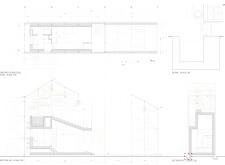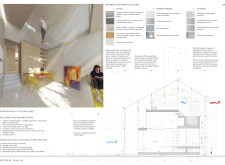5 key facts about this project
### Overview
Located in a UNESCO heritage site, the Season House is a prototype dwelling designed to address modern housing needs while promoting a sustainable lifestyle. The 25-square-meter residence is conceived as a versatile structure that fosters a harmonious relationship with the surrounding mountainous landscape. By reimagining shelter, the design emphasizes emotional well-being and connectivity to nature, reflecting a commitment to both innovation and environmental stewardship.
### Adaptive Spatial Configuration
The architecture embodies a philosophy of flexibility, structured into three principal components: a compact living space, a greenhouse that adjusts according to seasonal conditions, and a winter garden that serves as a transitional buffer. The ground floor integrates essential functions—kitchen, living, and workspace—within a carefully organized layout that promotes efficiency. A mezzanine adds verticality, enhancing interaction among occupants while optimizing spatial dynamics.
### Material and Environmental Considerations
The building employs a selection of materials aimed at sustainability and functionality. Recycled glass and anodized aluminum contribute to energy efficiency, while galvanized steel ensures structural durability. The use of recycled textile panels for insulation supports a sustainable lifecycle, and natural plaster made from hemp enhances indoor air quality. Outdoor features, such as rainwater harvesting systems and native landscaping, further illustrate the design's ecological focus. Birdhouses and beehives integrated into the environment promote biodiversity, highlighting the project's commitment to fostering a thriving ecosystem.


