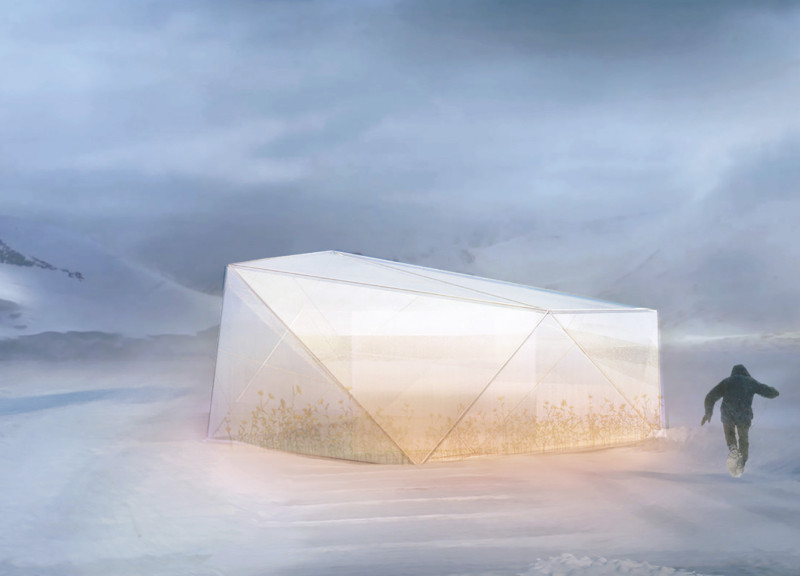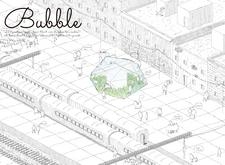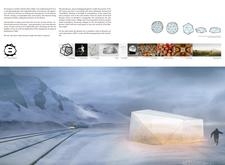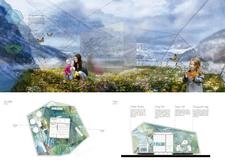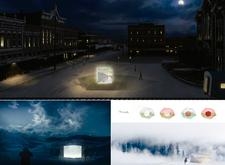5 key facts about this project
### Overview
Located in an urban context, the project focuses on creating a multifunctional space that integrates natural elements with urban life. The design features a transparent structure aimed at fostering communal interactions and promoting biodiversity, thus enhancing the relationship between inhabitants and their environment.
### Design and Spatial Configuration
The structure is defined by an irregular hexagonal form, which allows for flexible interior layouts that can accommodate both social gatherings and individual reflection. The transparent envelope of glass enhances visibility and natural light throughout the space, establishing a strong visual connection to the outdoor landscape while also providing protection against environmental elements.
### Materiality and Environmental Integration
Sustainability plays a critical role in the materials chosen for the project. The use of treated glass ensures energy efficiency, while organic materials incorporated within the interior enhance air quality and promote biodiversity. Recyclable materials are also utilized, aligning with environmentally responsible practices that support a sustainable dialogue between the built environment and nature. The integration of greenery not only supports thermal regulation but also improves the micro-climate, creating a comfortable space in the urban setting.
### User Interaction and Experience
The design prioritizes user engagement through carefully organized spaces that encourage both social interaction and personal contemplation. Public and private areas are strategically arranged to facilitate various activities, with outdoor sculptural elements promoting recreational use. The thoughtful manipulation of natural light contributes to a dynamic atmosphere, fostering a deeper connection between users and their surroundings.


