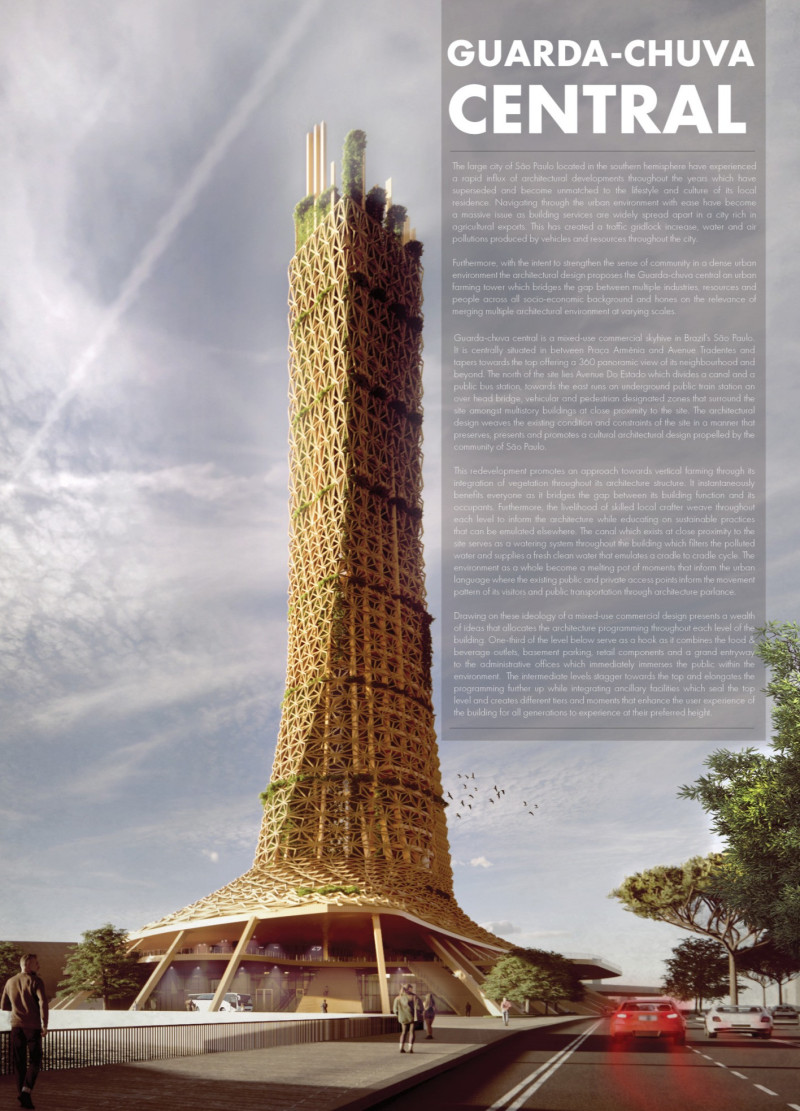5 key facts about this project
The Guarda-Chuva Central is a mixed-use commercial tower located in São Paulo, Brazil. Situated between Praça Armênia and Avenue Tradentes, it addresses key urban issues such as navigation and community interaction. The design aims to create a space that connects various socio-economic groups while incorporating sustainable practices through vertical farming.
Design and Structure
The building has a tapering form that enhances natural light while offering occupants panoramic views of the city. Each level includes diverse programmatic elements, such as food and beverage outlets, retail spaces, and offices. This arrangement encourages movement and interaction among users throughout the interior. Additional amenities on the upper levels contribute to the overall functionality of the tower.
Sustainability Features
Vertical farming is a significant aspect of the Guarda-Chuva Central. The design employs aquaponics to establish a self-sustaining system, allowing for local food production. This method minimizes dependence on external resources and promotes education on sustainable agriculture. Integrating farming into the urban environment not only serves the community but also highlights a commitment to environmental responsibility.
Transportation Connectivity
Located near public transportation options, including bus stations and an underground train station, the building makes it easy for people to access the site. This careful planning aims to reduce traffic congestion and air pollution, contributing to a healthier urban setting. The design considers the existing conditions and cultural significance of the neighborhood, creating a structure that feels connected to its surroundings.
Water Management
Water management strategies involve using the nearby canal as a source for the vertical farming initiatives. By filtering polluted water, the building supports sustainable agricultural practices. Local artisans are also involved in the project, adding craftsmanship and a sense of community to the design.
The interplay of integrated green spaces throughout the structure draws attention and emphasizes the connection between nature and the urban environment.



















































