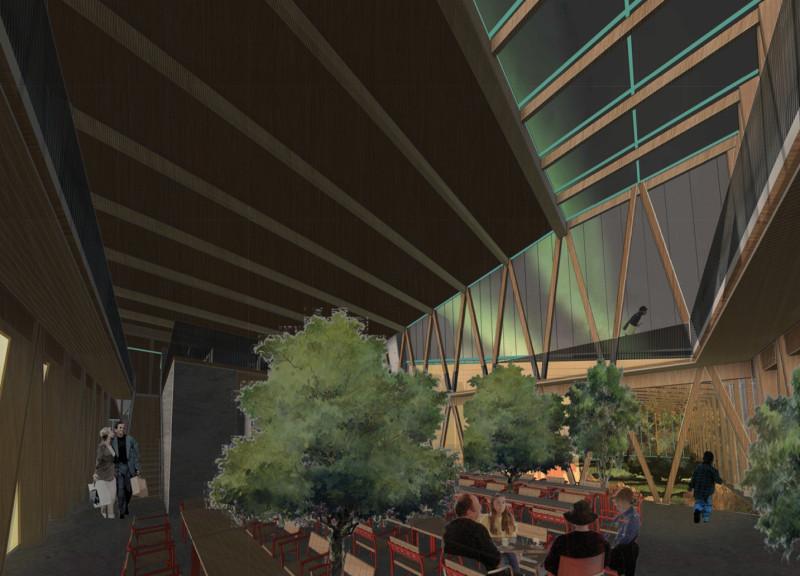5 key facts about this project
The Lantern at Vogafjós Farms is an architectural project that serves as an innovative addition to sustainable agricultural practices in Iceland. This facility is designed to enhance food production while promoting environmental education and community engagement. By integrating advanced agricultural technologies such as vertical farming and aquaponics, the project represents a forward-thinking approach to modern farming, aiming to increase productivity while reducing ecological impact.
The architectural design effectively utilizes the site's natural topography to create functional spaces that promote interaction between visitors and the farming processes. It emphasizes transparency through the use of glass and polycarbonate panels, which allow natural light to permeate the interior spaces, fostering a connection with the external environment. The building layout is strategically organized to accommodate diverse functions, including dining areas, educational spaces, and market stalls, making it a hub for both learning and community gathering.
Innovative Design Approaches
One of the key distinguishing features of this project is its integration of vertical farming systems. By stacking agricultural components, the design maximizes the use of limited land while significantly increasing crop yield. This method aligns with principles of sustainability and minimizes the carbon footprint associated with food production. Additionally, the facility employs a radiant floor heating system that enhances thermal efficiency and comfort, minimizing energy consumption.
The project’s use of local materials, including gabion walls made from native rock and structural insulated roof panels, emphasizes a commitment to environmental responsibility. By sourcing materials locally, the building not only supports the surrounding economy but also reduces logistical emissions. This focus on local ecology extends to the landscaping, which incorporates amended native soil to enhance agricultural productivity and promote biodiversity.
Community and Educational Focus
The design also encapsulates a strong educational aspect, facilitating a learning environment where visitors can engage with sustainable farming practices. Informational displays and interactive spaces within the facility encourage knowledge exchange and foster a sense of community ownership. Educational programs designed for schools and local groups highlight the importance of ecology, renewable resources, and innovative agricultural methods.
In conclusion, The Lantern at Vogafjós Farms is a comprehensive architectural project that combines sustainable agricultural practices with community engagement. To explore the architectural plans, sections, and specific design outcomes, interested readers are encouraged to review the detailed presentation of this project, gaining deeper insights into its unique architectural concepts and design solutions.





















































