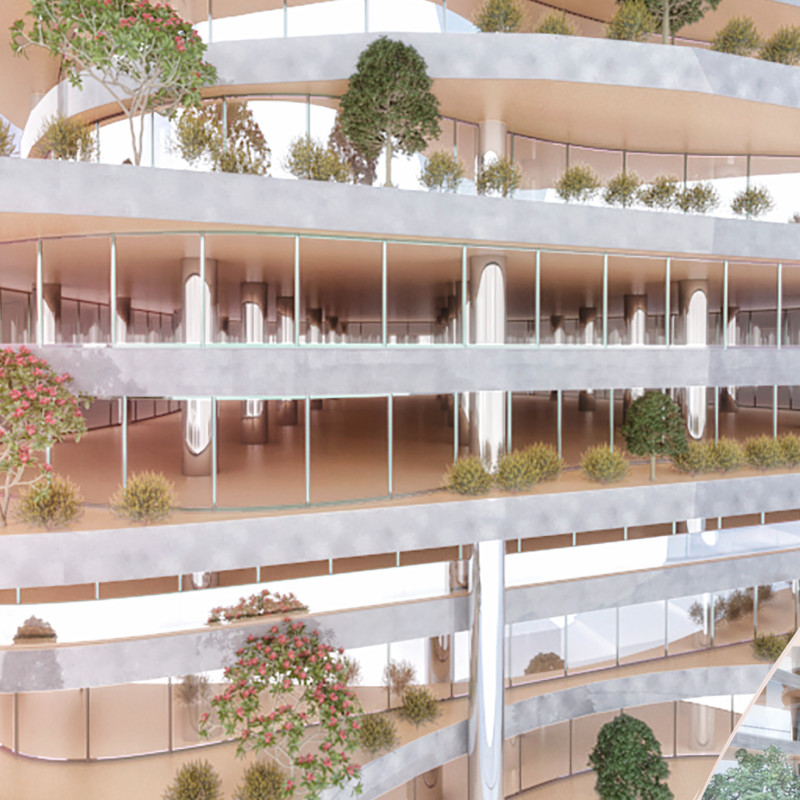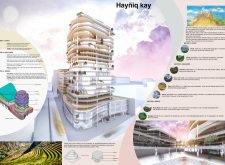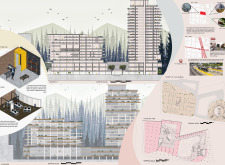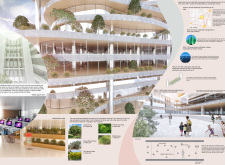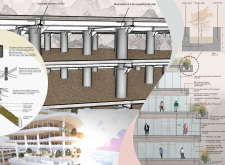5 key facts about this project
Hayñiq Kay is an architectural project located in the Mar lolas District of Lima, Peru. This development stands as a multifaceted facility that integrates residential, commercial, and communal spaces, addressing the diverse needs of the local community. The design reflects a profound understanding of the geographical context, as well as a commitment to sustainability and modern living.
The project emphasizes community engagement while promoting ecological practices through its structural design and choices of materials. Hayñiq Kay serves not only as a living and working environment but also as a social hub where urban residents can interact, collaborate, and participate in cultural exchange.
Sustainable Design Approaches
What sets this project apart from conventional developments is its incorporation of vertical farming. This element allows residents to cultivate plants in a confined space, promoting self-sufficiency and eco-friendliness. The vertical gardens not only serve as a source of fresh produce but also enhance the aesthetic quality of the building. Additionally, Hayñiq Kay includes rainwater harvesting systems and other green technologies that contribute to energy efficiency, aligning with broader sustainability goals.
Community-Centric Features
The design integrates various public spaces that facilitate community interaction. Open-air markets, recreational areas, and pedestrian-friendly pathways encourage residents to engage with their surroundings. These areas are strategically placed to ensure accessibility and foster a sense of belonging among users. The multifunctional spaces adapt to different events, promoting a versatile environment that can accommodate activities ranging from casual gatherings to organized community events.
The architectural layout consists of diverse office configurations aimed at meeting various commercial needs, providing an adaptable framework for small businesses and larger enterprises. This focus on flexibility enhances the potential for economic growth within the community, positioning Hayñiq Kay as a catalyst for local development.
For detailed insights into the architectural plans, sections, designs, and innovative ideas behind Hayñiq Kay, readers are encouraged to explore the project presentation further. This exploration will yield a more comprehensive understanding of its functionality, sustainability measures, and design rationale.


