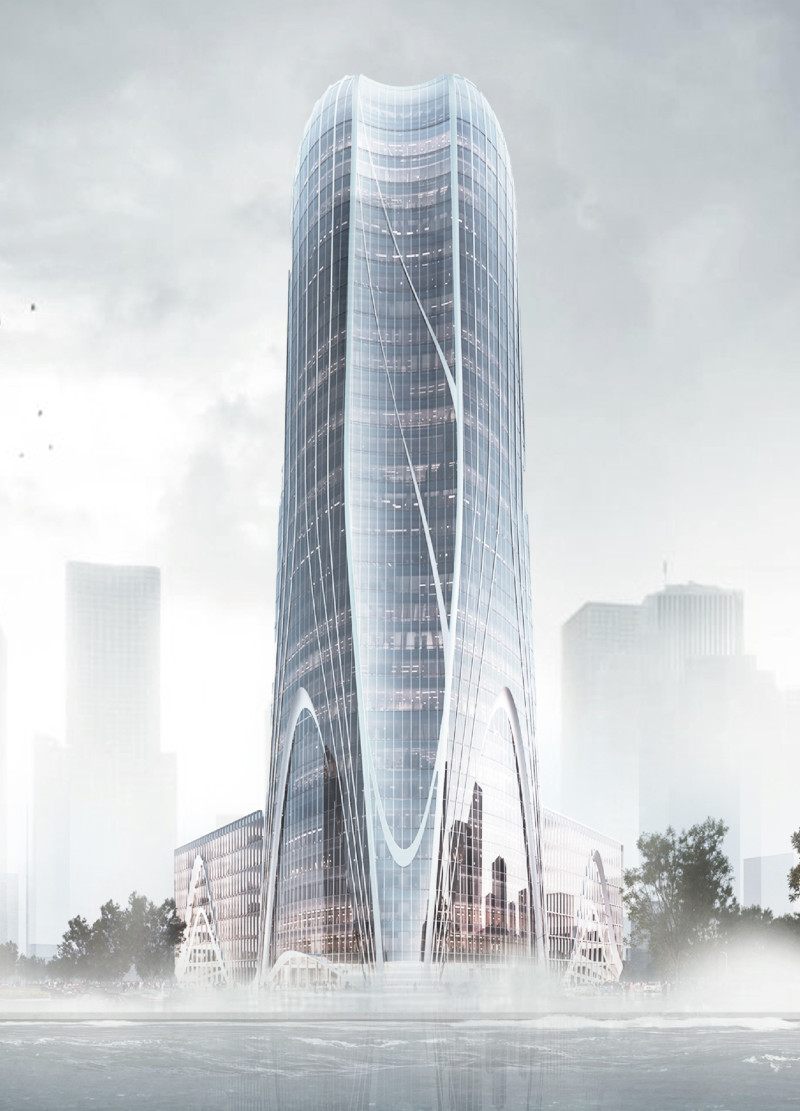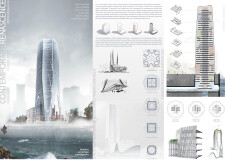5 key facts about this project
### Overview
The mixed-use tower "Contemporary Renaissance" is located along the historic Silk Route, an area known for its rich cultural exchange between Eastern and Western civilizations. The structure encompasses approximately 10,000 square meters of land, with a total gross floor area of 53,000 square meters, and reaches a height of 190 meters. The design aims to create a dialogue between historical references and contemporary architectural practices, reflecting the cultural interconnections of its setting.
### Spatial Strategy
The building's design accommodates a variety of functions, including commercial and residential spaces, facilitating a hybrid synergy approach. The layout promotes distinct yet interconnected zones, fostering communal interactions while ensuring privacy. The geometry of the structure draws inspiration from organic forms, particularly referencing Borromini’s Dome. This results in fluid curves and dynamic shapes that stand in contrast to the structured layouts typically seen in urban environments. The design encourages vertical integration of green spaces, promoting sustainability and biodiversity within the urban context.
### Materiality
Careful selection of materials enhances the project’s conceptual framework. The façade features glass, allowing natural light to permeate and facilitating a connection between indoor and outdoor spaces. Steel provides structural integrity, while concrete forms the foundational elements, ensuring durability. Natural stone is used to visually link the building with its geographic and cultural heritage. Wood is incorporated in select interior areas to introduce warmth and a human scale, reinforcing the project’s commitment to sustainable practices. The dynamic facade is responsive to environmental conditions, creating a living canvas that evolves throughout the day.


















































