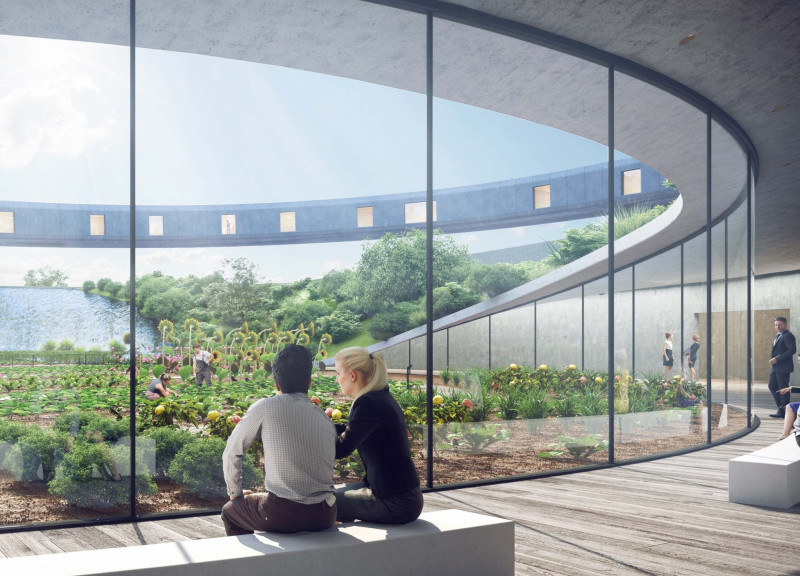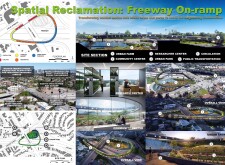5 key facts about this project
## Overview
"Spatial Reclamation: Freeway On-ramp" addresses urban challenges by converting neglected freeway on-ramps into productive urban farms and parks intended for local community use. Located alongside a significant freeway system, this project seeks to repurpose under-utilized spaces to enhance the well-being of surrounding neighborhoods, contributing to an overall improvement in urban living conditions.
## Spatial Strategy
The project features an integrated approach to spatial design, encompassing an urban farm, a community center, and a research center. The urban farm serves dual purposes: it not only produces food but also acts as an educational hub for sustainable practices. The community center is designed to facilitate social interactions with open spaces that accommodate various programs, thereby fostering community engagement. The research center focuses on exploring innovative urban farming techniques, featuring transparent facades to promote visibility and participation. An accompanying urban park provides recreational space, promoting relaxation and socialization while linking the agricultural areas to the urban context.
## Material Selection
Sustainability is at the forefront of material choices for the project. Structural steel is utilized for the framework of elevated structures, ensuring durability with a lightweight profile. Recycled concrete is featured in pathways and landscaping, exemplifying eco-friendly construction practices. Wooden panels, sourced locally, are incorporated within the community center and urban farm to offer aesthetic warmth. Additionally, glass facades in both the community and research centers enhance natural lighting, creating a connection to outdoor environments. The overall design prioritizes materials that align with sustainability goals while fostering a sense of community within urban infrastructures.


















































