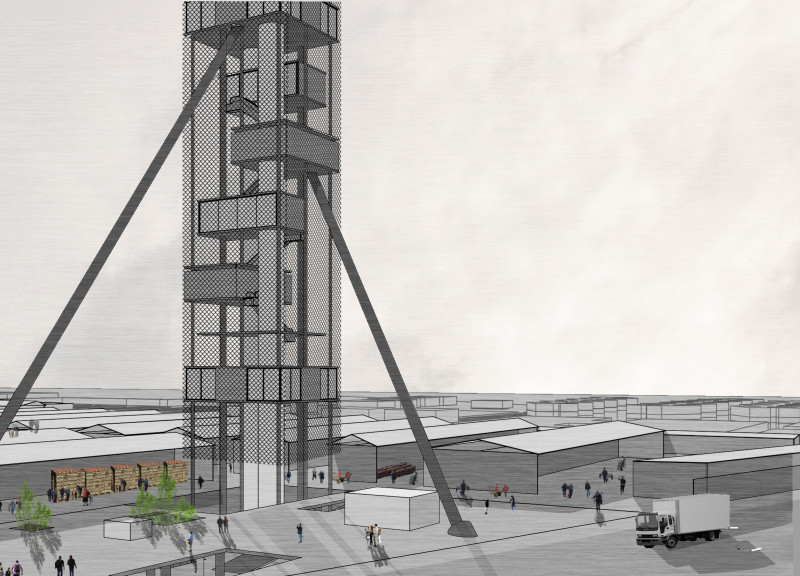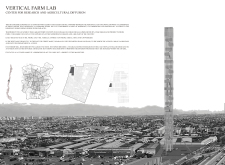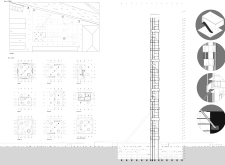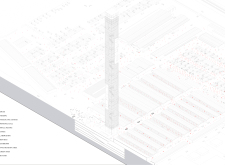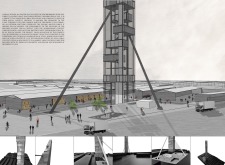5 key facts about this project
The Vertical Farm Lab in Santiago, Chile, combines agricultural research with community interaction. Located in the city’s largest port for fruits and vegetables, it tackles the issue of urban food production while creating a space for public education. The slender design of the building stands out, serving as a landmark while connecting industrial activities with urban life.
Design Concept
The concept features a dual functionality that defines the building's purpose. The upper section serves as a research center focused on innovative farming methods, primarily for fruits and vegetables. Below, an interactive center invites the public to explore agricultural practices and learn about sustainability. This combination promotes both scientific advancement and public awareness in urban agriculture.
Site Context
The site is strategically placed near major roads, enhancing accessibility for millions of people who travel through the area each day. The location supports the building as a hub for research and community engagement, responding to local food production needs. Its integration into the urban landscape highlights the building's role within the city's infrastructure, allowing easy access for both residents and visitors.
Spatial Organization
A public square is central to the design, aiming to restore social space to the neighborhood. This area encourages community engagement and allows for a variety of activities, enhancing the vibrancy of the local scene. The arrangement of spaces promotes movement and visual connection, ensuring that the building interacts positively with its environment.
Verticality and Structure
While specific materials are not detailed, the design suggests that steel is a key structural element. This choice supports the building’s height and allows for intricate designs. The façade is an important feature, offering visual openness that invites interaction with the surroundings. This aspect highlights the effort to bring together urban life and agricultural practices.
The upper part of the building integrates vertical gardening systems. This important detail connects the research activities inside with the urban environment outside. It encourages collaboration between nature and city life, creating a space where people can learn about sustainable practices while remaining connected to their community.


