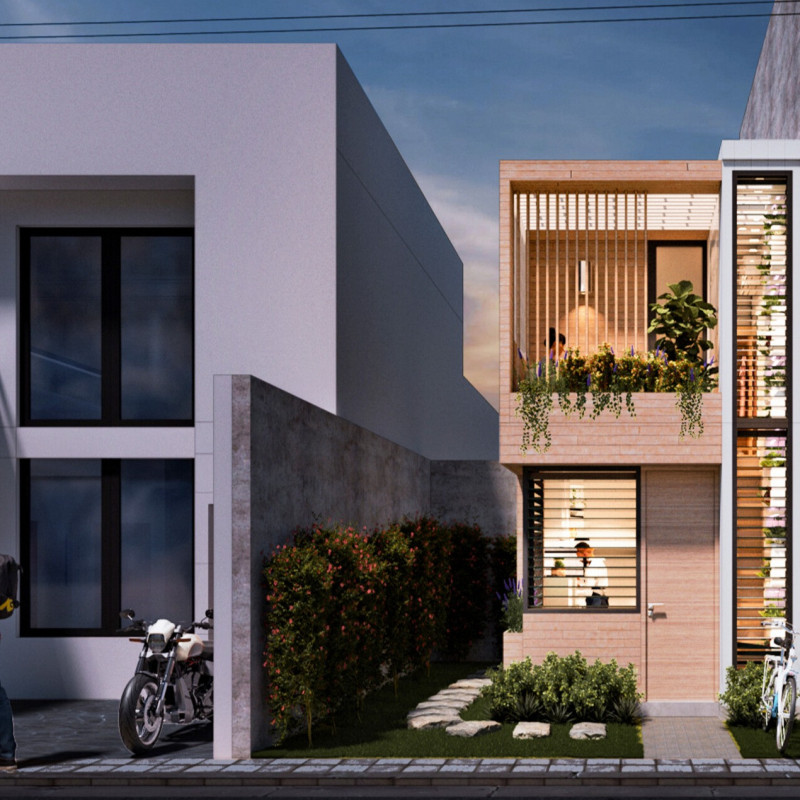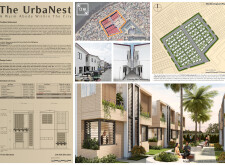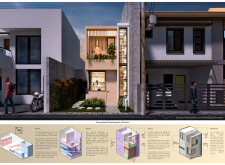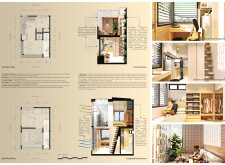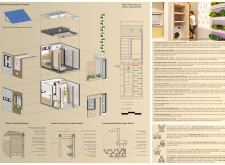5 key facts about this project
### Project Overview
The UrbaNest is situated in the Port Area of Manila, Philippines, covering 1.2 hectares. The project addresses critical housing challenges in a city known for its high population density by providing affordable and sustainable living solutions for residents. With a focus on enhancing livability, the design aims to accommodate the needs of small families and couples within a compact urban environment.
### Spatial Efficiency and Community Integration
The design prioritizes efficient spatial arrangements, featuring 194 housing units of 25 square meters each. Each unit incorporates multi-functional areas, including convertible dining and workspace configurations, which enhance usability. Communal areas are strategically placed to foster social interaction among residents, thereby creating a sense of community within the densely populated context. Shared gardens and gathering spots are designed to serve as recreational hubs, further enhancing the communal experience.
### Material and Environmental Strategy
The UrbaNest employs a selection of advanced and sustainable materials to ensure durability and energy efficiency. Kingspan QuadCore™ insulated roof panels offer lightweight thermal insulation, while steel beams provide structural resilience. The design incorporates operable solar fins for natural ventilation and adjustable sunlight control. Notably, each unit features an indoor vertical garden, promoting urban agriculture and enhancing residents' connection to nature. Additionally, a rainwater harvesting system is integrated to optimize water conservation efforts, supporting sustainable living practices.


