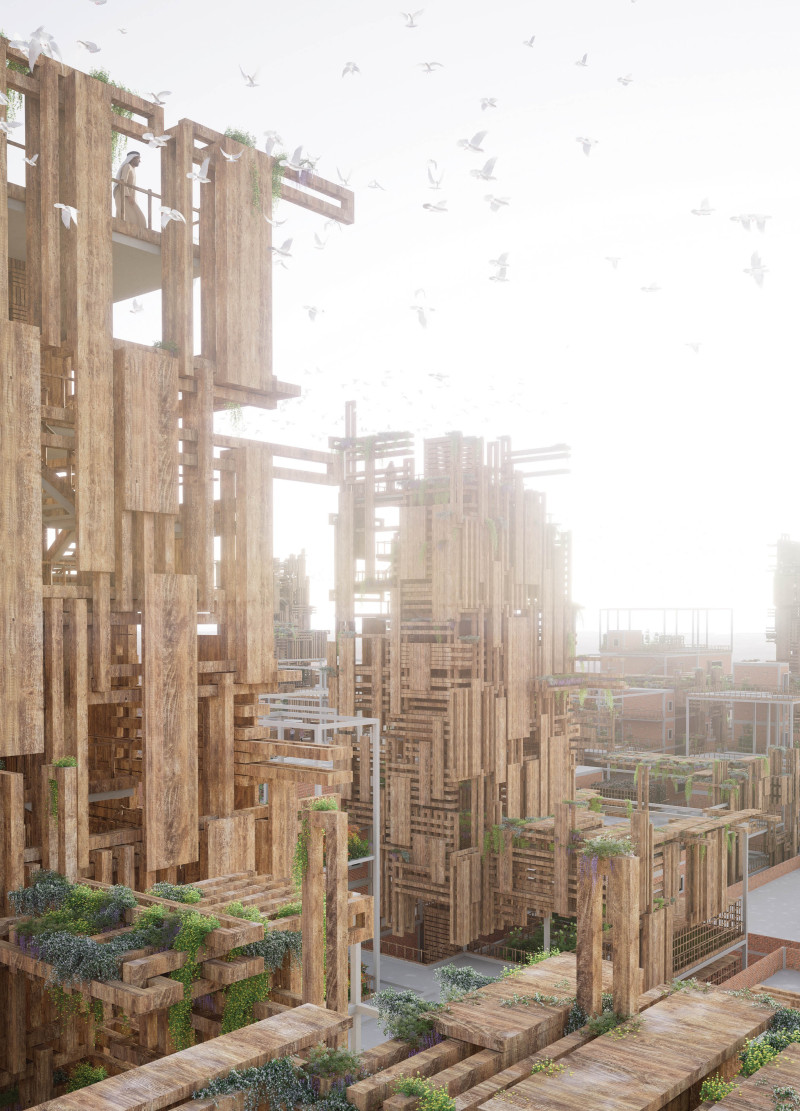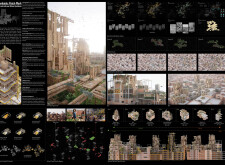5 key facts about this project
### Overview
The Symbiotic Patch-Work project focuses on urban synthesis by integrating formal and informal settlements in Cairo. Drawing insights from the city's diverse informal neighborhoods, the design aims to promote urban resilience and enhance social interactions. The project's intent is to create adaptable and community-focused spaces that address the challenges faced by rapidly urbanizing areas, particularly where municipal infrastructure is strained.
### Spatial Strategy
The design employs a dual approach, incorporating both formal and informal elements. Formal components consist of structured building practices that ensure durability and compliance with regulations. In contrast, informal elements reflect the organic growth of communities, capturing their socio-economic realities. This strategy allows for a vibrant mix of residential, commercial, and public spaces that encourage interaction and community engagement, essential in densely populated regions. The project also includes vertical farming systems that facilitate local food production, adding to urban sustainability efforts.
### Materiality and Adaptability
The material selection for the project emphasizes sustainability and contextual relevance. Key materials include reinforced concrete for structural integrity, reclaimed wood to evoke warmth and ecological harmony, and metal frameworks to support modularity. Additionally, the integration of greenery enhances air quality and promotes well-being. The design also prioritizes adaptability, allowing structures to evolve over time to meet changing community needs. This is achieved through intentional multifunctionality and the inclusion of shared public areas, fostering a sense of belonging and social cohesion among residents.




















































