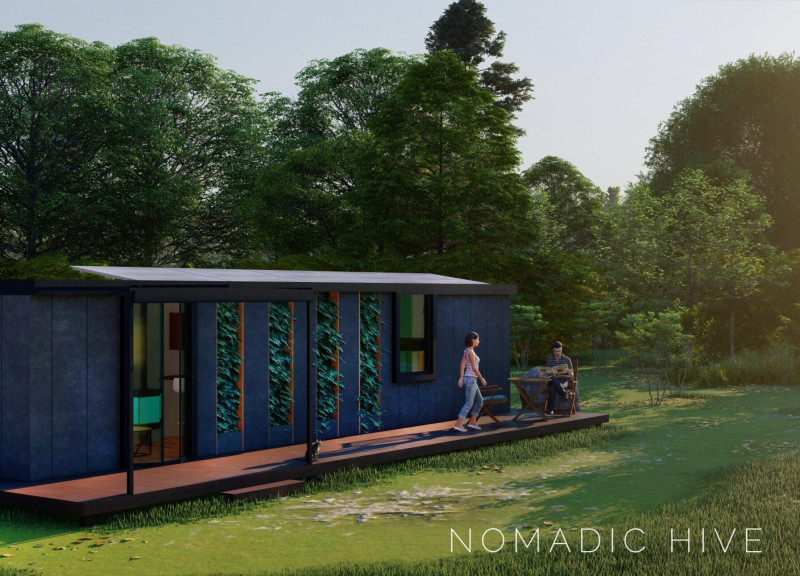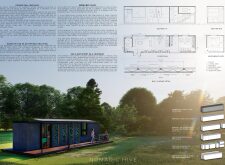5 key facts about this project
The Nomadic Hive project presents an innovative solution to the challenges of modern urban living, focusing on the need for efficient use of space in environments facing resource limitations and population pressures. It functions as a compact microhome, designed to fit essential living spaces within a total area of 25 square meters. The concept emphasizes flexibility, enabling the structure to adapt to the various needs of residents while promoting sustainable living practices.
Design Organization
The layout of the Nomadic Hive is thoughtfully structured with an open-plan design that includes distinct areas such as a bedroom, kitchen, toilet, and a versatile activity space. This organization allows for easy interaction among residents, fostering a sense of community while also providing necessary privacy. By carefully positioning private spaces away from public areas, the design enhances overall livability and addresses the different social dynamics within the home.
Vertical Utilization
A key aspect of the design is the effective use of vertical space. This strategy enables the addition of personal zones within the microhome's compact footprint. By maximizing verticality, the design offers intimacy and comfort in a limited area, demonstrating a clear understanding of residential needs even when space is constrained. This aspect showcases how thoughtful design can provide both openness and privacy in a small dwelling.
Sustainability Features
Sustainability is a central theme throughout the project. The Nomadic Hive includes systems for rainwater collection, biogas production, solar energy generation, and vertical farming using greywater. These features contribute not only to self-sufficiency but also help to reduce the ecological impact of the dwelling. The off-grid nature of the project allows it to be placed in various locations without relying on local infrastructure, making it a versatile housing option.
Material Considerations
In terms of materials, glass wool and fibrous compounds are chosen for thermal insulation. These materials improve energy efficiency and maintain a comfortable indoor environment. By selecting materials that respond well to external climate changes, the design aims to create a durable living space that supports the needs of its residents. The careful attention to material and method reflects a commitment to creating a sustainable habitat that balances functionality with environmental responsibility.




















































