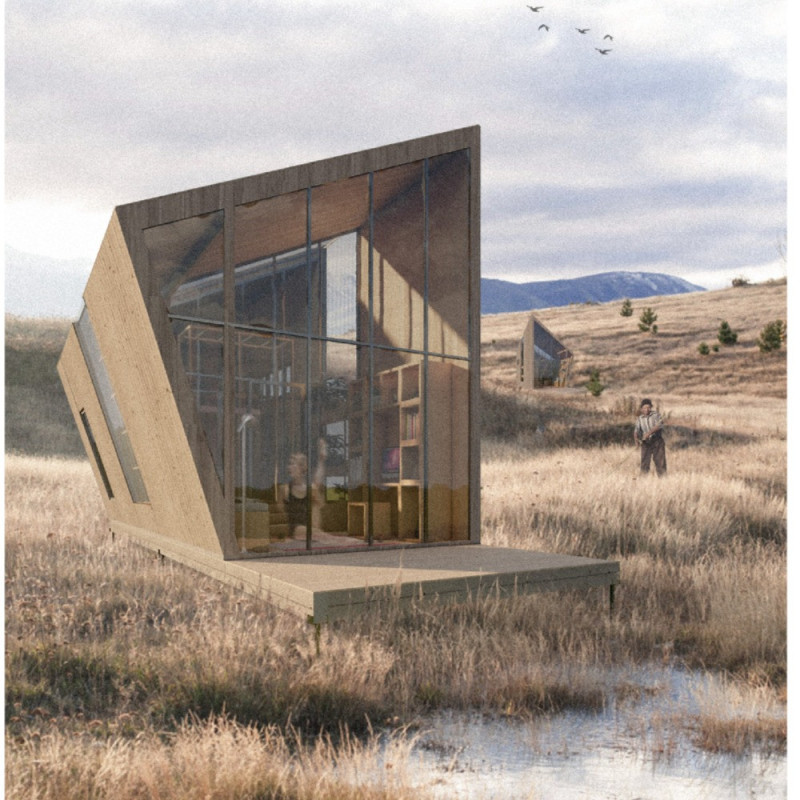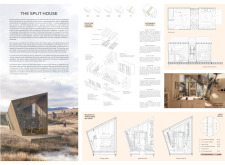5 key facts about this project
The Split House is a residential design that responds to the challenges brought by growing population density and climate change. It is situated in a setting that requires sustainable living solutions. The design consists of three main areas: a living space, a greenhouse, and a leisure space. This structure puts focus on adaptability and self-sufficiency, creating a home that connects with its environment and promotes efficient resource use.
Living Space
The living space includes essential functions such as a kitchen, bathroom, and a mezzanine bedroom. This arrangement maximizes the functionality of a smaller footprint while fostering interactions among occupants. The elevated dining area serves as a key focus, concealing mechanical systems to improve efficiency. A vaulted ceiling above the dining zone creates a cozy nook in the mezzanine, while the kitchen maintains visual links to the greenhouse and outdoor areas, enhancing the overall experience.
Greenhouse
The greenhouse acts as a central feature of the home, designed to accommodate both vertical and traditional farming. This space allows residents to grow their own food, connecting everyday life with food production. By relying less on outside sources, the greenhouse decreases living costs and the carbon footprint. Its presence ensures that verdant vegetation is integrated into daily routines, improving the overall environment and aesthetic of the home.
Leisure Space
The leisure space provides a retreat for residents, separated by glass walls that connect the interior to the natural surroundings. This design choice creates a calming atmosphere for personal reflection or social gatherings. Access to an outdoor deck enhances the flow between the inside and outside, merging the two spaces and enriching the experience of using the home. This area prioritizes comfort and maintains an openness that invites in natural light.
Materials
The materials used in the Split House reflect its commitment to sustainability. Solar panels are installed on the roof, producing renewable energy while reducing reliance on conventional power. The metal roof siding provides strength and contributes to a clean look. Cellulose insulation improves energy efficiency, and the timber roof structure showcases a focus on sustainable materials. Softwood cladding adds a natural touch to the exterior, while plywood finishes in the interior create a warm, inviting atmosphere that aligns with the design intent.
The Split House demonstrates practical design, blending functionality with ecological responsibility in a manner that embodies the principles of sustainable living. Its thoughtful details and organization invite a connection to both nature and community, offering a comfortable and resource-efficient lifestyle.


















































