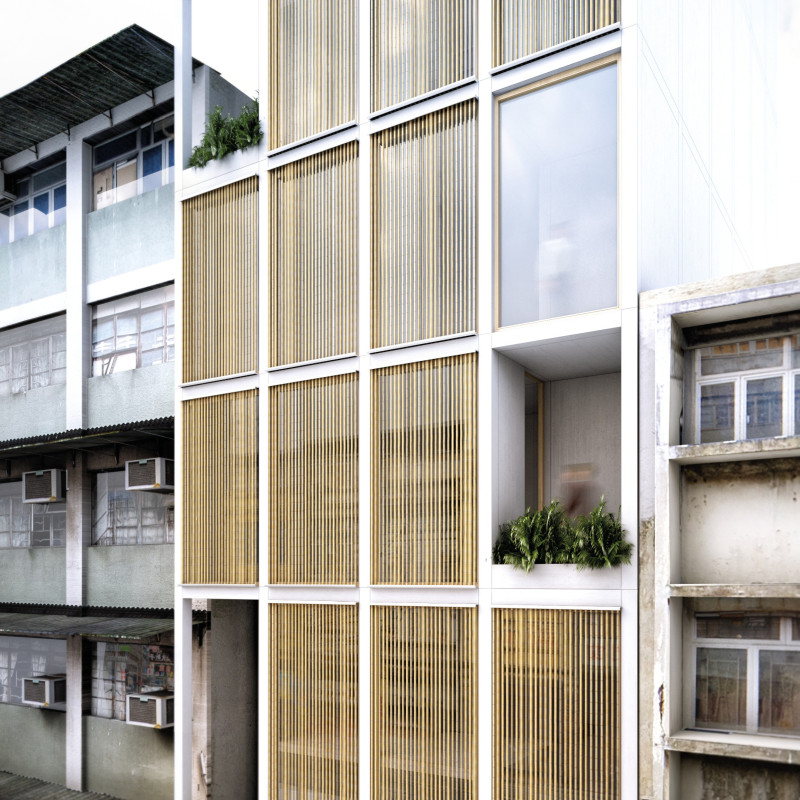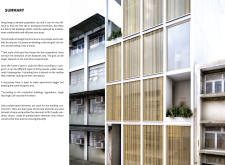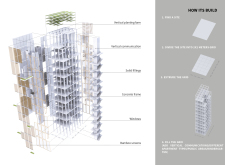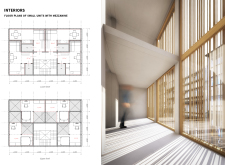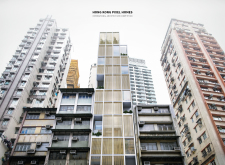5 key facts about this project
# Architectural Analysis Report: Hong Kong Pixel Homes
## Overview
Hong Kong Pixel Homes is situated in a densely populated urban context, aiming to address the critical housing shortages in Hong Kong. The project employs a modular design strategy that maximizes living space while accommodating various programmatic needs, including residential units, public areas, and educational facilities. The layout is organized into a 2x2 meter grid system, allowing for flexibility in structure and form.
## Modular Configuration and Spatial Strategy
The modularity of the design enables customization and adaptability for residents, adhering to stringent building regulations regarding height and space utilization. The incorporation of mezzanine levels increases usable area without expanding the building’s footprint, allowing for an efficient arrangement of functionalities. Interior spaces are characterized by open layouts that facilitate movement between essential areas, such as kitchens and living rooms, while strategic window placement ensures optimal natural light and ventilation.
## Material Use and Sustainable Practices
The construction integrates prefabricated elements, emphasizing both efficiency and cost-effectiveness. Key materials include:
- **Concrete**: Serves as the primary structural element, providing stability and durability.
- **Bamboo Screens**: These components enhance privacy and ventilation, contributing to the overall aesthetic of the facade while promoting sustainable building practices.
- **Glass**: Maximizes natural light and views, creating bright interior environments.
- **Solid Fillings**: Customized for insulation and acoustic performance, these materials enhance the living experience within each unit.
Additionally, the rooftop features vertical farming systems that support sustainability, allowing residents to grow food and contribute to self-sufficient living. This integration of green spaces not only fulfills practical needs but also enhances the overall character of the building in the urban landscape.


