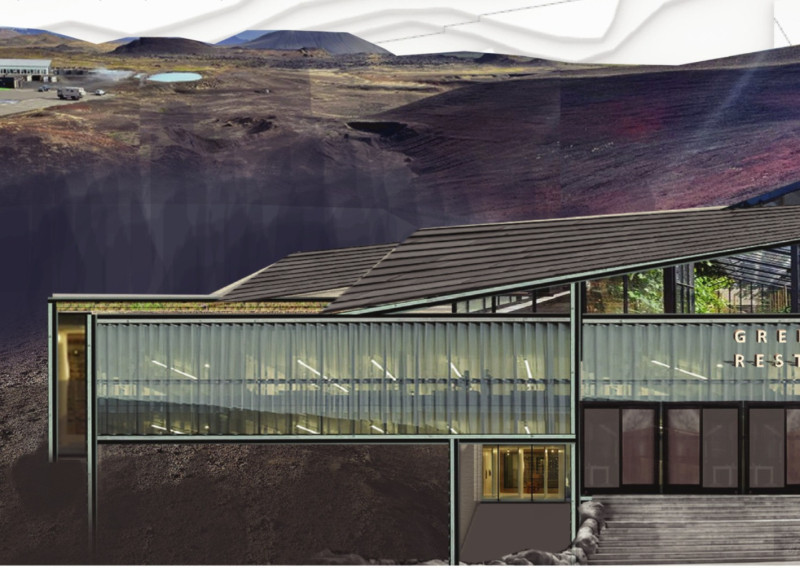5 key facts about this project
The Iceland Greenhouse Restaurant, called Orchard Eatery, is located in the Myvatn region, close to the Vogafjos Farm Resort. The design combines agricultural elements with dining, focusing on the memories of orchard picnics from childhood. This project promotes farm-to-table dining by incorporating dedicated greenhouse areas that provide fresh ingredients for the restaurant’s menu.
Berries House
Berries House is focused on growing strawberries, blueberries, raspberries, and cranberries. It uses a mix of soil and hydroponic farming methods to cultivate these fruits. The design includes plant beds set at different heights, which allows for better use of space and makes it easier for visitors to interact with the plants. This setup emphasizes both agricultural production and the experience of being close to nature.
Greens House
Greens House is dedicated to producing various salad greens, including cabbage, lettuce, and herbs. This section reflects the restaurant’s goal of using fresh, local ingredients in its dishes. The layout boosts the connection between the food grown in the greenhouses and the meals served to guests. It highlights the importance of sourcing food directly from nearby farms.
Veggie House
Veggie House hosts a variety of root and fruit vegetables such as cucumbers, broccoli, peas, and carrots. This area contributes to the restaurant’s focus on local sourcing, aligning the menu with seasonal produce. By having a distinct section for vegetables, the design ensures that diners can enjoy meals made from the freshest ingredients, creating a direct link between cultivation and consumption.
Site and Materials
The structure is organized into four volumes, each shifted horizontally to create a well-balanced appearance. The first volume serves as the entrance and reception area, welcoming guests as they arrive. The other volumes contain the greenhouses and dining spaces, optimizing functionality while providing views of significant natural features like Myvatn Nature Bath and Hverfjall volcano. Materials include a metal framework for stability, glass to bring in natural light, and timber and stone to connect the building to its environment.
Outdoor spaces are integrated into the design through turfed terraces. These areas allow visitors to engage with the landscape while enjoying meals or participating in yoga and other activities. The thoughtful layout enhances the connection between people and nature, making the experience more enriching.

















































