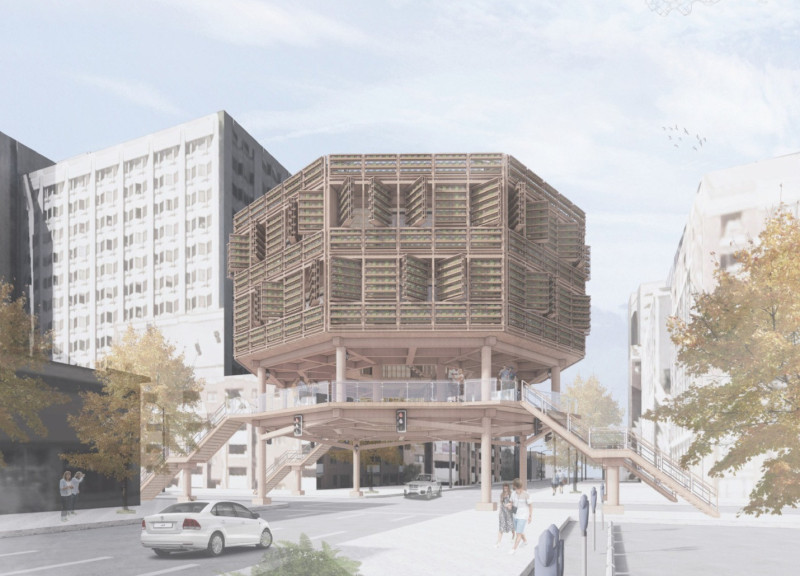5 key facts about this project
The housing crisis in Vancouver prompts the need for innovative solutions in urban design. By focusing on the use of urban intersections as residential areas, the project aims to turn previously underutilized spaces into functional homes. The design elevates residential units above busy streets, maximizing space without hindering pedestrian movement or community interaction.
Residential Configuration
The layout features octagonal residences that can hold 4 to 8 modular units per floor. This modular structure allows for various unit sizes and arrangements, adapting to the unique dimensions of the city’s roadways. The design emphasizes a clear division between public, semi-public, and private spaces, allowing residents to engage with one another while also having their own personal areas.
Integration of Green Spaces
Green spaces play a vital role in this design, addressing the urban heat island effect common in downtown settings. The project includes vegetated roofs and a green facade system, enhancing the overall appearance and sustainability of the buildings. These green elements aim to improve urban livability and provide residents with a connection to nature within the city.
Unit Types and Flexibility
Standard floor plans include different types of units to cater to a broad range of residents. Studio apartments are designed for young students or low-income individuals, offering accessible living spaces. In contrast, larger units accommodate 2 to 3 residents, suitable for young families. Each unit has access to terraces, ensuring that light and outdoor space are integral parts of the living experience. Adaptable facade modules offer residents control over their privacy and light.
Construction Materials
Materials chosen for the project reflect its commitment to sustainability. Cross Laminated Timber serves as the main structural component, providing both stability and a lower environmental footprint. Additionally, wooden slabs made from 100% recycled wood support the goal of cradle-to-cradle development, ensuring that the building process respects ecological principles.
The design includes a rooftop garden that acts as a communal space where residents can gather. This feature not only encourages social interaction but also integrates elements of nature into daily life, enhancing the living experience amidst a bustling urban environment.


















































