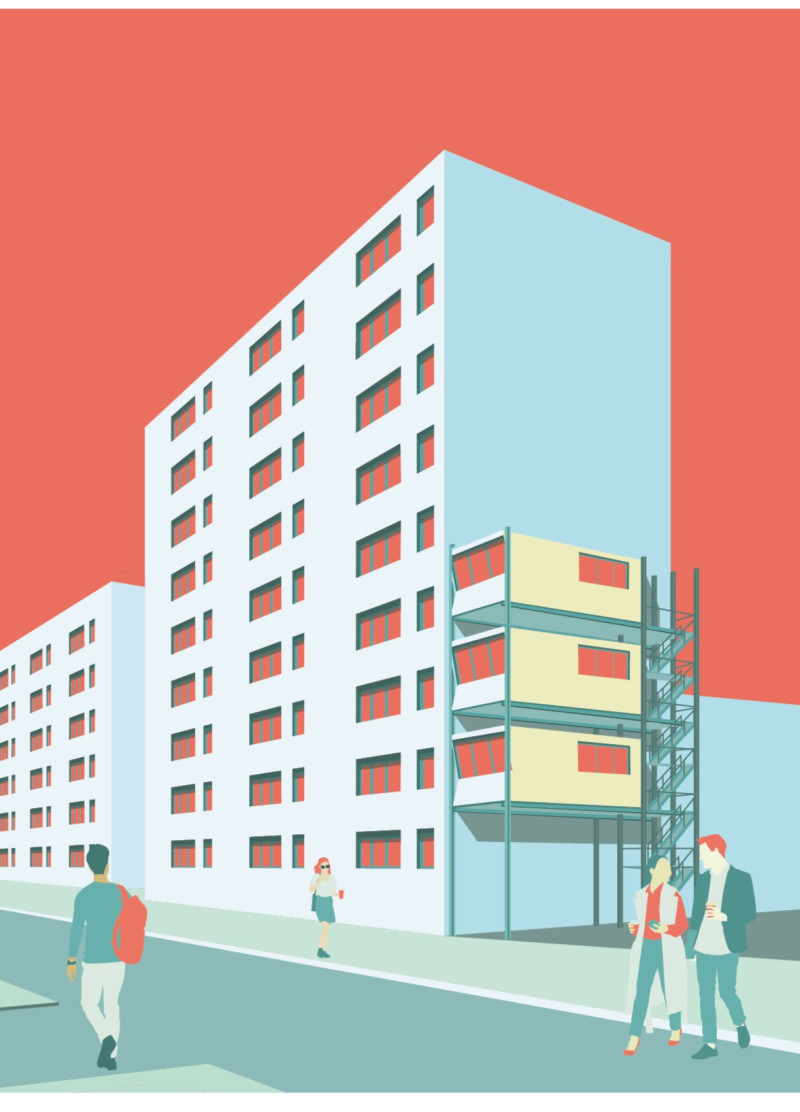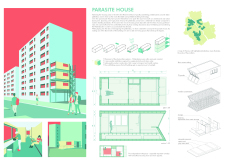5 key facts about this project
The Parasite House project addresses housing challenges linked to plattenbau structures in urban areas like Warsaw. Developed during the housing crisis of the 1950s, these buildings used prefabricated concrete slabs to offer affordable solutions. However, as urban needs evolve, the limitations of plattenbau construction regarding density and livability are becoming clearer. The Parasite House concept looks to improve these structures by adding new living spaces that extend vertically along their facades, enhancing the function without requiring more land.
Architectural Concept
The design introduces a model that expands vertically, allowing the creation of new residential units that rise along existing walls. By doing this, it increases housing density while preserving the character of the original buildings. The project aims to blend old and new elements, fostering a sense of continuity in the urban landscape.
Light and Sustainability
Ensuring natural light reaches all living units is a crucial aspect of the design. Scaffolding is used not just for support during construction but also to maintain access to sunlight for residents. The careful positioning of photovoltaic systems takes advantage of the buildings' east-west orientation, ensuring effective solar energy capture and promoting greater sustainability in energy usage.
Water Management
Water and energy management are also key considerations in the design. The Parasite House includes a removable installation segment that provides clean water and electricity to residents. Effective solutions such as rainwater reservoirs and a septic system help manage essential utilities, reducing the overall environmental impact in a city setting.
Materiality
Lightweight wooden construction is chosen for its benefits in transport and installation. This approach fits with current sustainability practices and allows for speed in assembly while maintaining structural strength. Additionally, fiber cement siding adds durability and improves the appearance of the new living spaces, helping them blend with their surroundings.
The outcome results in flexible living areas that meet modern demands. Features such as two independent workspaces cater to the rising trend of remote work, reflecting the need for multifunctional environments in today’s urban life.


















































