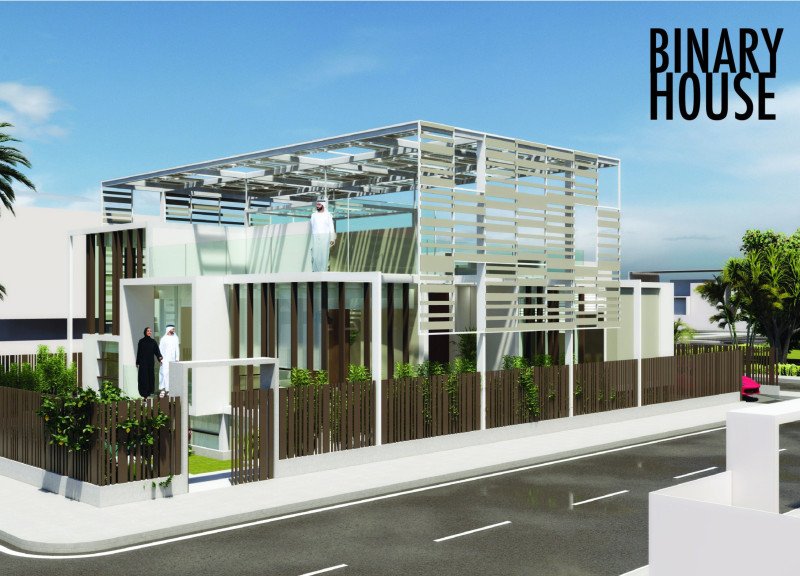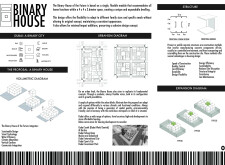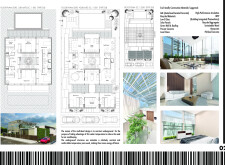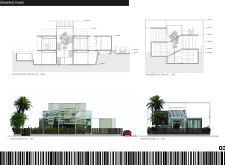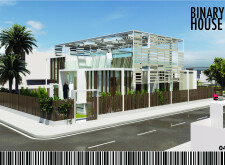5 key facts about this project
### Project Overview
Located in Dubai, the Binary House of the Future integrates modern architectural principles within a compact modular design, measuring 4 x 4 x 3.6 meters. This innovative framework accommodates diverse family structures and living requirements, presenting a model for sustainable and efficient residential solutions. The intent is to establish a flexible yet cohesive living environment that harmonizes with Dubai's dynamic urban context.
### Spatial Strategy and Urban Integration
The design employs a strategic spatial organization that promotes natural airflow and illumination, effectively enhancing connectivity among functional areas such as living rooms, bedrooms, and kitchens. This linear arrangement optimizes the use of space within the compact dimensions while facilitating an efficient layout. Additionally, the project features a multi-level design that incorporates underground structures, enabling improved thermal regulation and energy efficiency. The integration of landscaping further fosters a connection to nature, promoting a balanced coexistence with the urban landscape.
### Material Considerations
The selection of materials for the Binary House is informed by environmental sustainability and the specific climatic challenges of Dubai. Key components include autoclaved aerated concrete, which offers lightweight construction and insulation benefits, alongside recycled materials that minimize ecological impact. The use of low-emissivity glass enhances thermal efficiency, while solar panels contribute to renewable energy production. Other materials, such as local stone and sustainable wood, not only support ecological responsibility but also reinforce cultural ties to the region. These choices collectively foster an environmentally conscious structure that meets modern energy efficiency standards.


