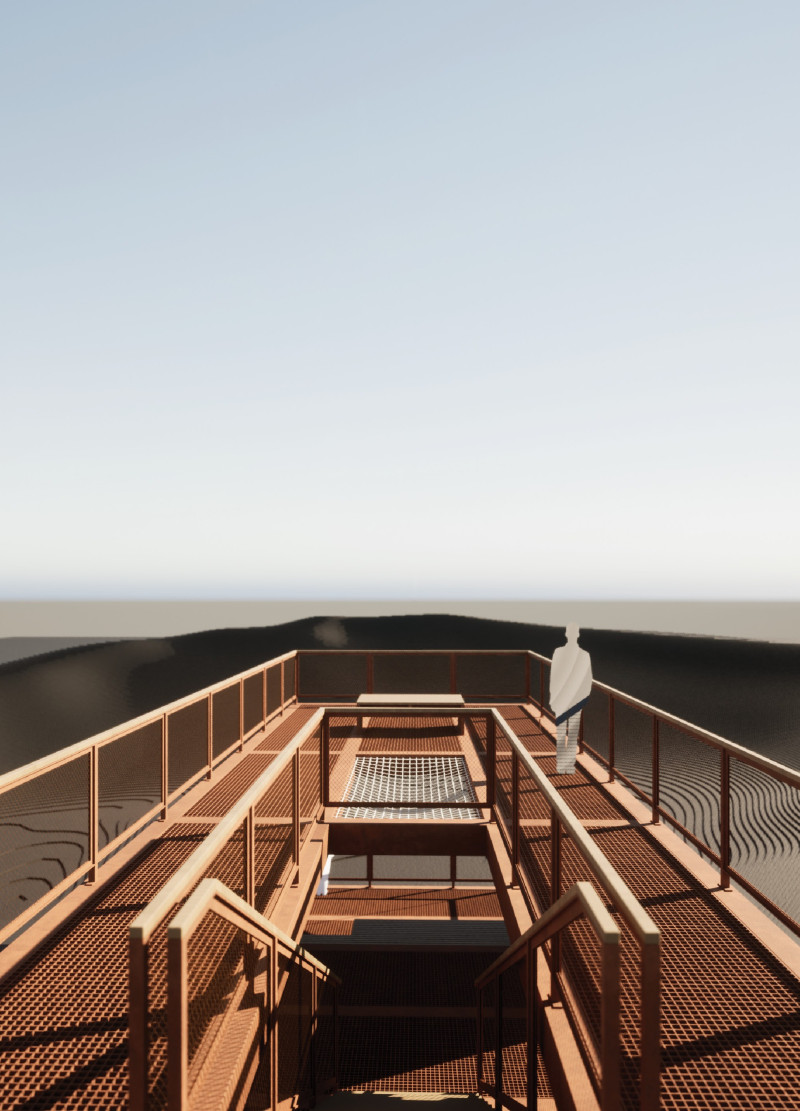5 key facts about this project
SkyBite is an architectural design that showcases a modern aesthetic within a well-organized space. The design emphasizes functionality and promotes interaction among users. Set in an urban environment, SkyBite aims to explore how spaces can connect with their occupants through thoughtful design choices.
Concept and Layout
The main idea behind SkyBite focuses on balance and accessibility, ensuring each area serves its designated purpose. The floor plan is carefully arranged to support various activities, allowing for a mix of public and private spaces. This arrangement encourages interaction, creating a sense of community among those who use the space.
Spatial Dynamics
The section view of SkyBite reveals a multi-level layout that adds verticality to the design. This feature enhances the project's visual interest while also improving natural light flow and views. By integrating these aspects, the design enriches the user experience, showing how light and space can contribute to a welcoming atmosphere.
Material Considerations
While specific materials are not defined in the presentation texts, the finishing touches and construction choices would likely emphasize modern design principles. This lack of detailed information allows for flexibility in how the project can be realized, opening possibilities for future adaptations that align with the original vision.
Each design choice in SkyBite highlights a commitment to user experience and effective use of space. Ultimately, the project reveals a clear intention to create an engaging environment where interaction and community thrive. The design details promote a well-balanced atmosphere, merging form and function elegantly.




















































