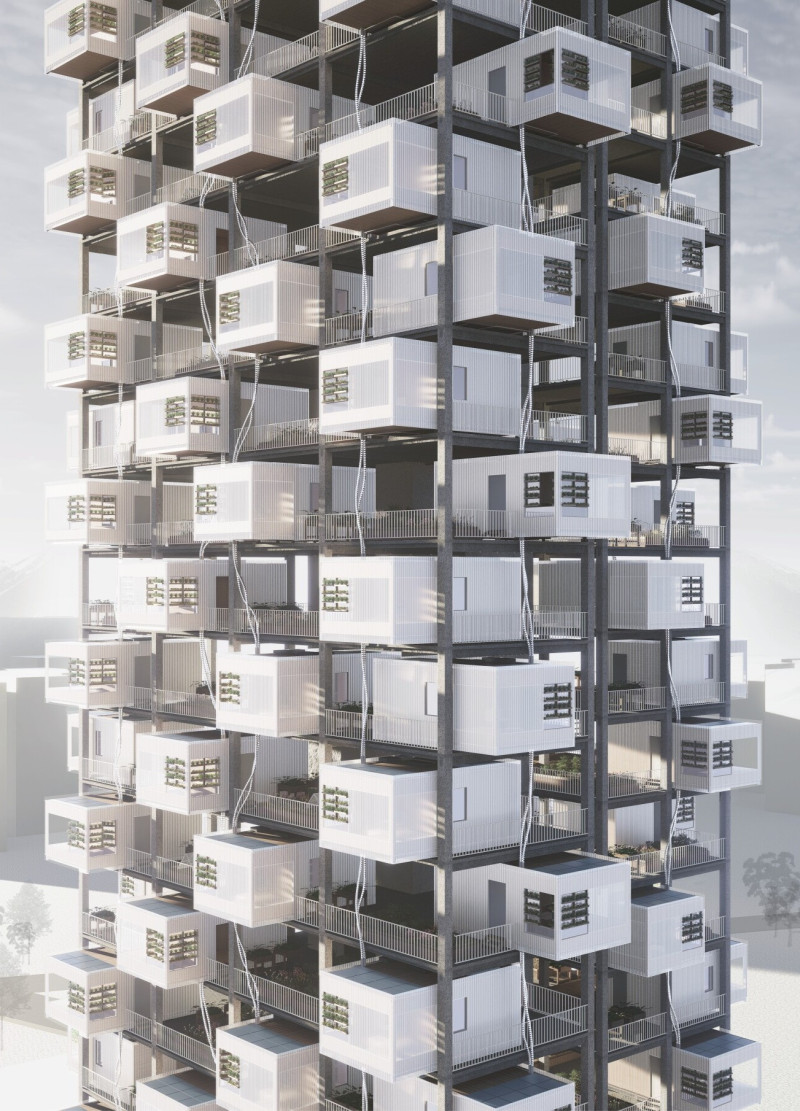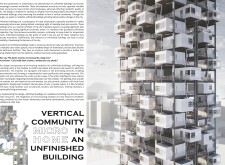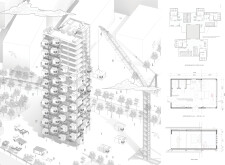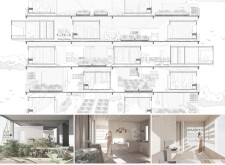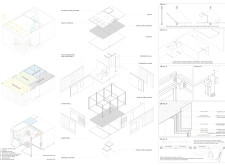5 key facts about this project
### Architectural Design Report: Vertical Community Micro Home in an Unfinished Building
#### Overview
Located in a densely populated urban area, this design initiative seeks to address the issue of unfinished buildings by converting them into functional living spaces. The project focuses on creating a vertical micro-community that offers essential services while fostering social interaction among residents. This approach recognizes the increasing demand for compact, community-oriented living arrangements in the context of rapid urbanization.
#### Spatial Strategy and Community Engagement
The project utilizes an innovative spatial strategy by implementing micro-housing modules that occupy the unfinished structure in a vertical manner. Each unit is designed to be self-sufficient, with an emphasis on optimizing space and enhancing connectivity. This vertical arrangement allows for efficient land use while integrating communal areas such as gardens and social spaces, promoting interactions among residents. The design encourages a sense of belonging within the community, addressing the need for social connectivity in urban living.
#### Materiality and Sustainability
Material choices for the development underscore a commitment to sustainability and adaptability. The structural framework consists of reinforced concrete for durability, supplemented by steel beams to support the modular construction approach. Polycarbonate hollow sheets serve as lightweight interior walls that provide insulation and facilitate natural light penetration. Solar panels contribute to energy efficiency by harnessing renewable energy, while integrated planting systems support local food production and enhance environmental resilience. A comprehensive water management system addresses rainwater collection and sewage management, contributing to sustainable living practices.
The careful selection of materials not only supports the community's needs but also promotes environmental sustainability, ensuring the project aligns with contemporary ecological standards. Each micro-unit, with a floor area of 25 square meters, is furnished with essential living facilities and remains adaptable to the evolving needs of its occupants.


