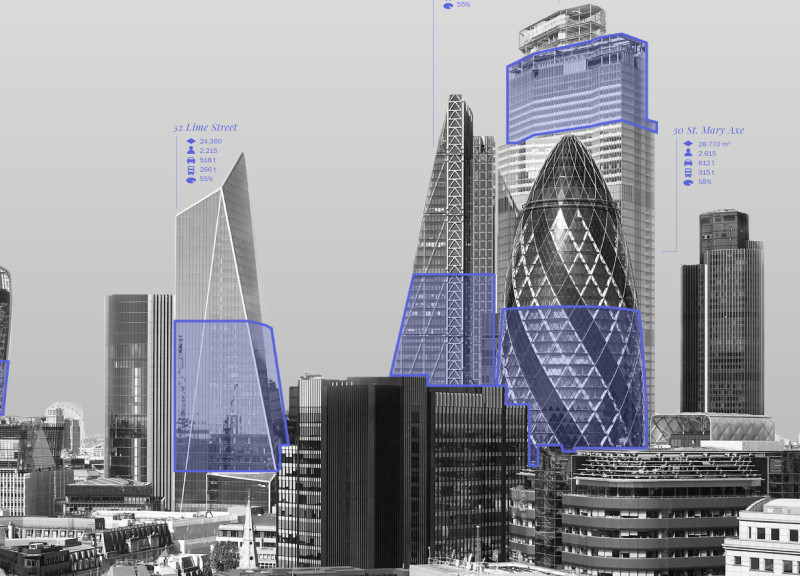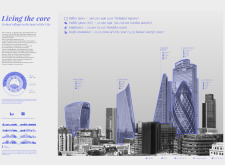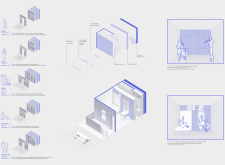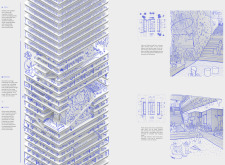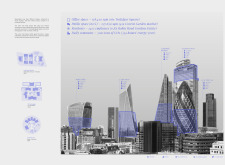5 key facts about this project
Living the Core focuses on creating a new type of living environment in London. The goal is to bring together residential and commercial spaces into vertical villages. This design aims to change how people experience city life by turning ordinary office spaces into vibrant places for living and working. The project responds to the issues of loneliness and empty buildings in the city, presenting a unified approach to urban architecture that encourages community interactions.
Concept and Functionality
The core idea revolves around a system of flexible modules that can be customized for different needs. Residents can modify their living spaces according to their lifestyles. This adaptability supports a mix of activities, combining homes with areas for work, art, and socializing. By allowing for various uses, the design promotes a new way of living in the city, responding to the changing demands of urban life.
Public and Private Space
A significant portion of the design dedicates around 32,060 square meters to public areas, making up about 8% of the total space. This focus on shared spaces encourages connections among residents. The plan includes green areas, recreational facilities, and cultural venues, all of which aim to improve daily life. The design’s emphasis on community resources is essential for building relationships and fostering a sense of belonging in the urban environment.
Community-Centric Design
The project takes into account the different lifestyles of potential residents, featuring profiles ranging from students to families. Understanding these varied needs helps create practical living solutions that are both manageable and welcoming. The design ensures that each space can host social events while also providing quiet corners for relaxation. This careful balance enhances the overall quality of living for everyone involved.
Sustainability and Adaptation
While specific materials are not mentioned in the details, the design embraces sustainability. Large vertical shafts are an important feature, as they facilitate necessary mechanical systems and demonstrate an effort to create flexible spaces. This feature highlights the intention to address future urban challenges.
The integration of vertical gardens enhances the visual appeal while improving air quality. These green elements provide a connection to nature within city life, contributing positively to the environment and the well-being of residents. The design seeks to make urban living healthier and more enjoyable for all.


