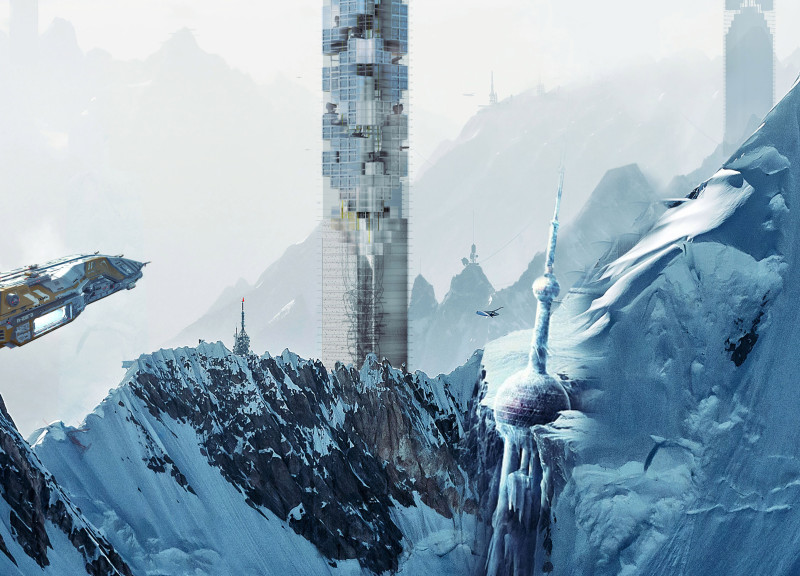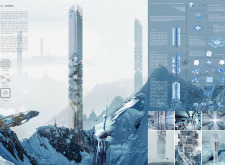5 key facts about this project
The design envisions a futuristic city in a post-apocalyptic version of Shanghai, where the landscape has become a frozen expanse following World War III. It addresses the collapse of societal norms by exploring a spiritual existence that technology can enable. The concept consists of high-rise vertical cities built on ice, organized into three distinct parts: "The City," "The Body," and "The Brain." Each section serves a specific purpose, collectively redefining how urban life might function in this new reality.
The City
The City serves as the main living area, preserving the physical bodies of its inhabitants. It brings together elements of traditional cities while focusing on health and wellness. Features include purified air, sunlight, and water, all crucial for promoting a sustainable way of living. This design encourages a connection between advanced technology and daily human experiences, offering comfort amid difficult conditions.
The Body
The Body highlights the integration of mechanical constructs that enhance human capabilities. These ten-meter-tall machines improve strength, mobility, and resilience, making them vital for tasks such as resource collection and protection. This layer of the design reflects practical considerations for urban living, showcasing how humans can adapt to their environment by working in tandem with technology.
The Brain
The Brain occupies the top section of the design, functioning as a storage area for consciousness. It consists of high-energy neurons that create a new space for awareness, linking to an "Ultra-Brain" that may transcend the usual boundaries of time and space. This aspect suggests a new understanding of identity, indicating that consciousness can evolve beyond the limitations of the physical body.
Together, these elements create a cohesive narrative that reflects both the need for social evolution and the potential for technological advancement. A final design detail reinforces the connection between The City, The Body, and The Brain, presenting a complete vision of urban life where human experiences are deepened by both mechanical enhancements and spiritual considerations.




















































