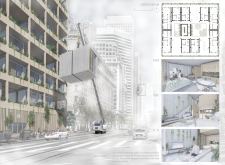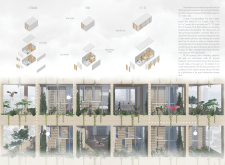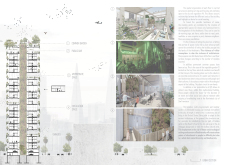5 key facts about this project
The design is located in San Francisco, a city dealing with serious housing challenges, including high rates of homelessness and a pressing demand for affordable housing. The project aims to tackle these urban issues through a modular approach that prioritizes efficiency and sustainability. The overall concept focuses on creating adaptable living spaces while fostering community connections among residents.
Materiality and Structure
The main structure uses Cross Laminated Timber (CLT) as the key building material. It is combined with concrete for the vertical circulation areas. This choice not only provides safety in the event of a fire but also supports the project’s goal of reducing environmental impact by utilizing renewable resources. The selected materials reflect a commitment to both ecological responsibility and practical design.
Community-Focused Design
The layout effectively accommodates more than 400 residents with a variety of housing options. These include ground floor studios and duplex units, ensuring diverse living arrangements for different individuals. The design emphasizes communal areas that help build social ties among residents. Planting areas around the building enhance both aesthetics and urban biodiversity, while also acting as natural barriers within the city.
Internal Organization and Amenities
Inside, the design is organized around a central landing that connects the residential units, promoting interaction among residents. Outdoor spaces are thoughtfully set back from the facade, allowing residents to enjoy their private areas while also engaging with the outside world. Shared amenities, such as a rooftop garden and a public bar, encourage social interaction and create opportunities for community engagement and cultural exchange.
Attention to Detail
Utilities are efficiently centralized in the concrete vertical circulation zones, simplifying the distribution of essential services like electricity and water. This organization enhances the building's functionality while maintaining an appealing environment. The incorporation of flexible spaces encourages various activities, enabling residents to hold community meals, partake in exercise classes, or gather for social events. The careful arrangement of these details results in a design that balances human needs with environmental considerations, emphasizing a connection between people and their surroundings.






















































