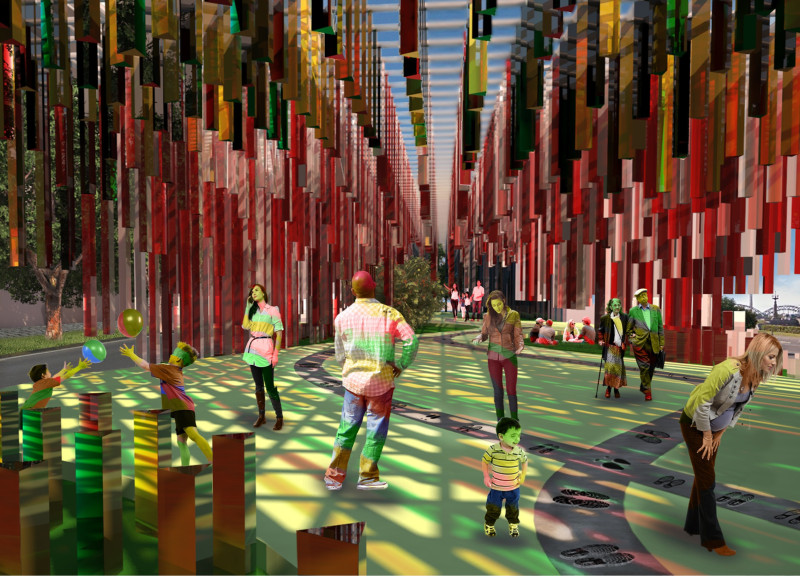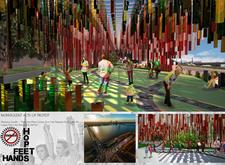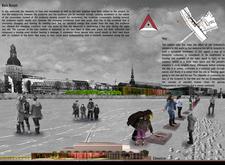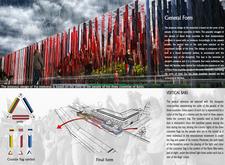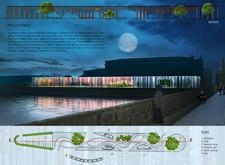5 key facts about this project
### Overview
The contemporary memorial for the Baltic States is situated in a central urban location, designed to embody and celebrate the shared historical and cultural identity of Estonia, Latvia, and Lithuania. With a focus on fostering community interaction, the memorial symbolizes the unity and resilience of the three nations, particularly emphasizing their collective experiences during nonviolent protests for independence. The design aims to create a dialogue between the architectural space and its visitors, inviting reflection on both historical and contemporary themes of freedom.
### Spatial Organization
The memorial's spatial strategy is characterized by an arrangement of vertical bars that form a dynamic environment. These bars are designed to guide movement and interaction among visitors while creating a rich interplay of light and shadow. This immersive experience encourages exploration and contemplation, linking the architectural elements with themes of community and historical awareness. The layout supports various functions, including exhibition areas and communal gathering spots, which enhances public engagement and discourse.
### Material Strategy
Material selection plays a crucial role in defining the memorial's identity and performance. Key materials used in the construction include:
- **Glass**: Utilized in the vertical bars, promoting light refraction and creating shifting illumination throughout the day.
- **Steel**: Provides structural support, ensuring durability while allowing for an open and inviting design.
- **Concrete**: Employed for flooring and foundational elements, contributing to the robustness required for high foot traffic.
- **Wood**: Incorporated into benches and gathering spaces, adding warmth and facilitating social interaction.
- **Vegetation**: Integrated throughout the site, this element enhances the visual appeal and biodiversity, softening the overall aesthetic of the concrete and steel.
These materials collectively engage users on multiple sensory levels, enhancing the memorial's role as a place for reflection and connection.


