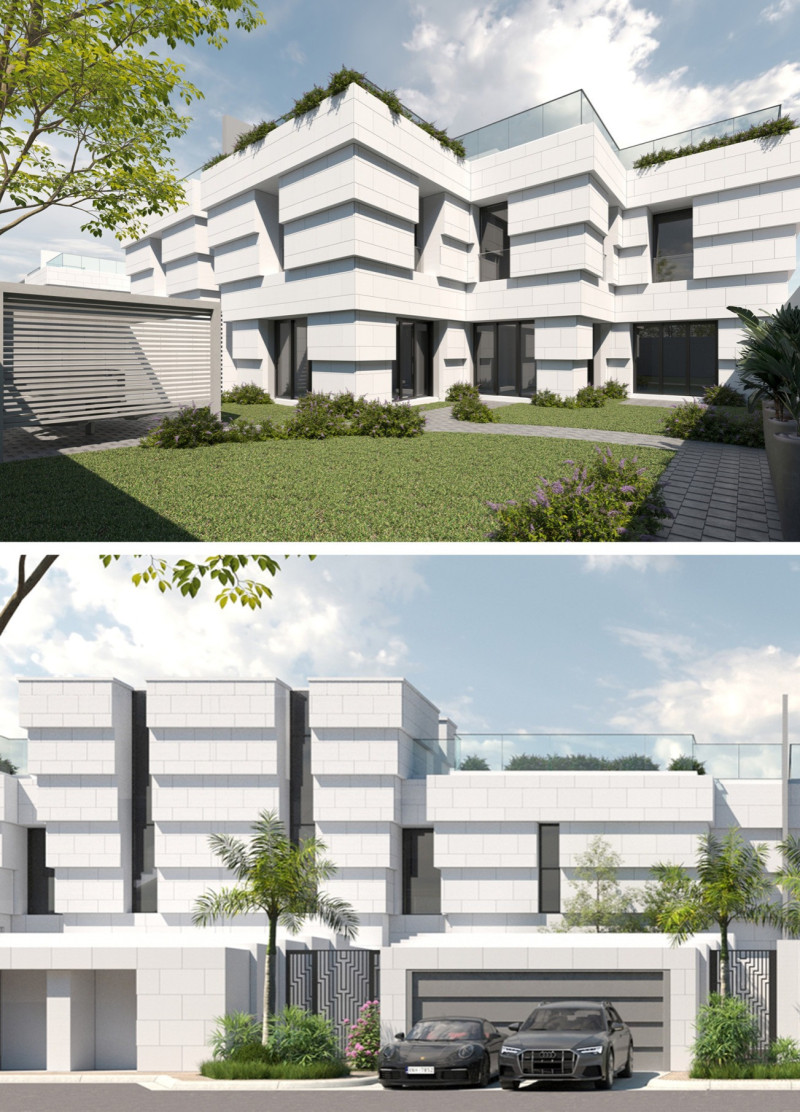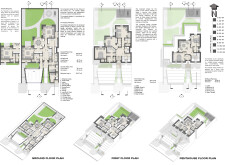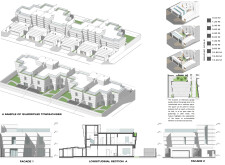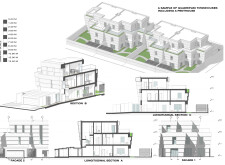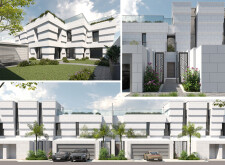5 key facts about this project
### Project Overview
Located in an urban setting, the townhouse complex aims to address the contemporary needs of modern families through a design that balances flexibility with cultural considerations. This development integrates innovative architectural solutions to create a living environment that acknowledges both traditional values and modern requirements.
### Spatial Strategy
The project features three distinct levels—Ground Floor, First Floor, and Penthouse—each with a carefully considered spatial organization to facilitate movement and privacy.
The Ground Floor incorporates an entrance lobby leading to an open-plan living and dining area, designed to enhance family interaction. A dedicated female sitting area accounts for cultural norms and provides a space for social gatherings, while a separate servant’s block ensures privacy for live-in staff. The First Floor comprises family suites, each with ensuite bathrooms, creating individual retreats for residents while maintaining connectivity through an open-to-below space that encourages natural light and visual continuity. The Penthouse level features an open terrace that extends the living space outdoors, promoting leisure activities.
### Material and Sustainability Considerations
The selection of materials for this project emphasizes durability and sustainability without compromising aesthetic appeal. Concrete forms the structural backbone of the design, while extensive use of glass increases natural light and visual openness. Steel provides essential support, enhancing the modern architectural expression. The facades utilize composite panels that offer both thermal insulation and dynamic visual interest. The landscaping employs native plant species to reduce water consumption and support local biodiversity.
Designed with adaptability in mind, various spaces within the townhouse can be repurposed according to evolving family needs, such as a garage that transforms into a multifunctional room. Structural orientation optimizes energy efficiency, and integrated mechanical systems for heating and cooling are tailored to the regional climate, showcasing a commitment to sustainable living in a contemporary context.


