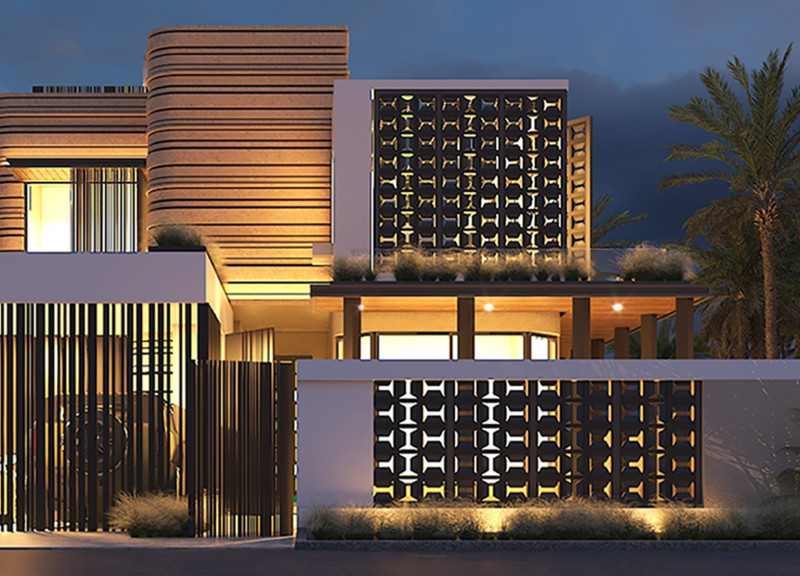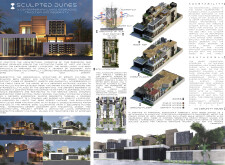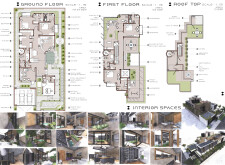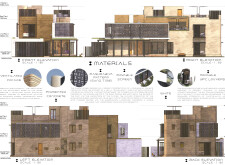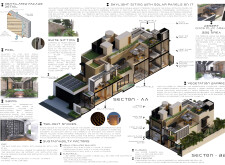5 key facts about this project
### Project Overview
Sculpted Dunes is located in a vast desert landscape, designed to integrate elements of Emirati culture with the demands of modern living. The layout encourages exploration and spatial interactions while prioritizing environmental harmony. This project is conceptualized with a strong foundation in contextual awareness, aiming to enhance the experience of occupants through thoughtful design and functional space allocation.
### Spatial Strategy
The residence is organized into three distinct levels: ground floor, first floor, and rooftop, each thoughtfully planned to establish functional zones. The ground floor features a double-height foyer, spacious living areas, and a service zone that minimizes disruption while supporting household management. The first floor comprises private quarters and outdoor terraces that extend living spaces vertically, promoting leisure and connectivity with the environment. The rooftop includes integrated solar panels and skyview decks, maximizing energy efficiency and offering panoramic views.
### Material and Environmental Integration
The selection of materials plays a crucial role in both the aesthetic and functional aspects of Sculpted Dunes. Key elements include pigmented concrete for structural integrity and thermal insulation, a ventilated facade to enhance air circulation, and high-performance glazing that improves energy efficiency. Traditional motifs, such as the modern interpretation of the Mashrabiya pattern, create a dialogue between heritage and contemporary design. Additionally, sustainability features such as a geothermal heat pump system and rainwater collection systems are incorporated to reduce environmental impact and promote energy independence. The landscaping complements the architecture by integrating local flora, enhancing biodiversity, and fostering a tranquil outdoor experience.


