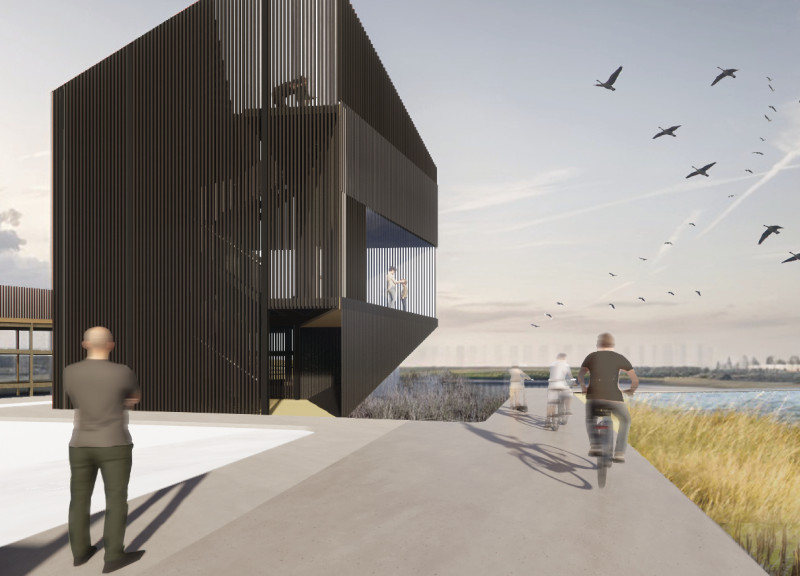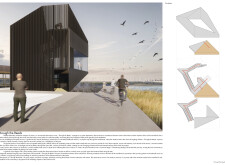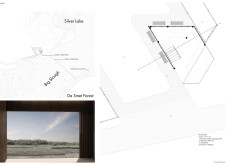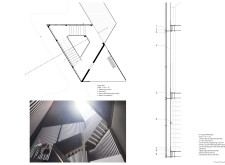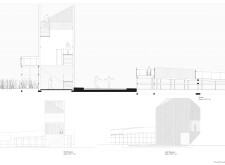5 key facts about this project
### Overview
Located adjacent to Silver Lake within the De Smet Forest, the project serves as an observation tower and community platform, designed to enhance the interaction between human activity and the surrounding marshland ecosystem. The intent is to create a space that not only facilitates observation of the natural environment but also embodies a narrative that reflects the rhythms of nature and human migration.
### Spatial Strategy
The architectural composition features an angular form with dynamic lines that evoke the movement of reeds in the wind. Ground-level spaces are designed for community gatherings and events, fostering social interaction, while an elevated observatory deck provides expansive views of the wetlands. A carefully planned circulation strategy allows visitors to move through the structure seamlessly, engaging with the landscape from varying perspectives, thereby enhancing their connection to the natural surroundings.
### Material Selection
A thoughtful selection of materials ensures that the design resonates with its ecological context. Steel serves as the primary structural component, providing durability, while engineered wood is utilized for cladding and staircases, reflecting the natural materials found in the marshlands. Extensive use of glass allows for large openings that frame views of the wetland, reinforcing the relationship between the interior space and the exterior environment. The foundation and flooring are constructed from concrete, selected for its stability in the marshy terrain, thus ensuring the project's longevity while maintaining a commitment to sustainability.


