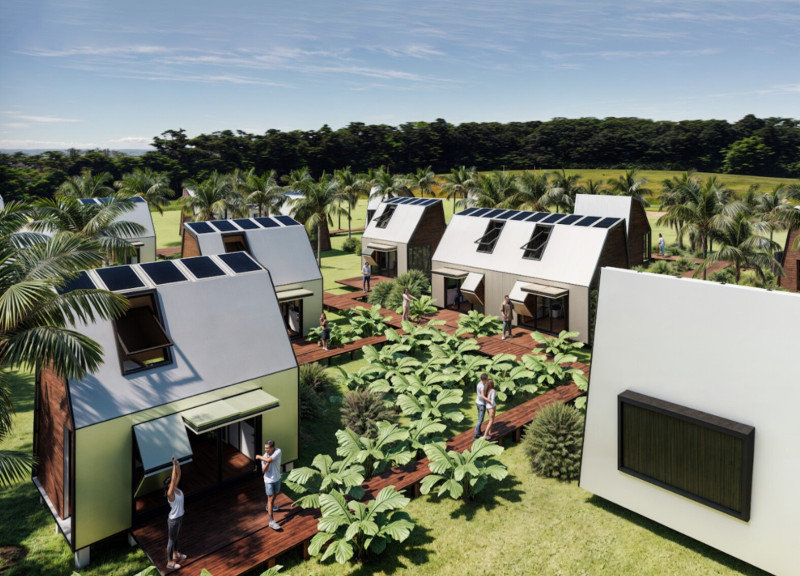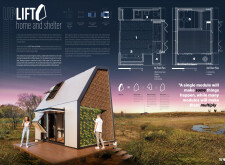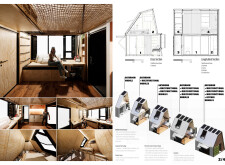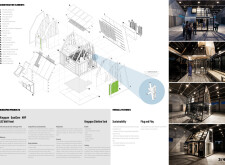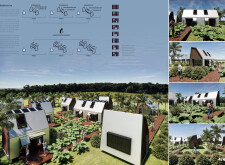5 key facts about this project
### Project Overview
The UP LIFT Home and Shelter project is situated within a contemporary context that emphasizes modular living and environmental sustainability. It aims to address diverse housing needs by providing adaptable living solutions suitable for various situations, including emergency shelter, temporary housing, and permanent residences. The design prioritizes user-centric principles that facilitate both individual and communal living dynamics.
### Modularity and Spatial Efficiency
At the core of the design is a modular framework, enabling each unit to function as an interchangeable component. This approach allows for flexibility in arrangement and use, catering to the specific needs of inhabitants. The spatial strategy redefines traditional room layouts into multifunctional areas that promote efficiency and adaptability. Features such as foldable furniture are integrated to enhance usability, while dedicated modules for kitchens and bathrooms provide essential amenities without compromising space.
### Material Innovation and Sustainability
The project employs a carefully selected palette of materials that focus on sustainability and aesthetic appeal. Kingspan QuadCore AWP LEE wall panels are utilized for their energy efficiency and durability, while plywood finishing adds warmth to interior spaces. Aluminum profiles contribute to structural integrity, optimizing weight without sacrificing strength. Additionally, sustainable vegetation panels are incorporated to enhance biodiversity, support air quality improvement, and provide insulation. The design allows for the integration of renewable technologies, such as solar panels, to further reduce the ecological footprint and maximize natural light and ventilation.
### Constructive Framework
The building employs a metal frame structure complemented by modular panels, facilitating rapid assembly and future adaptability. This constructive system supports a plug-and-play methodology for additional units, ensuring ease of expansion while maintaining structural stability and functionality. The emphasis on communal spaces within the design fosters opportunities for resident interaction, while private areas remain accessible for those seeking solitude. The thoughtful integration of these elements promotes a balanced coexistence of personal comfort and community engagement.


