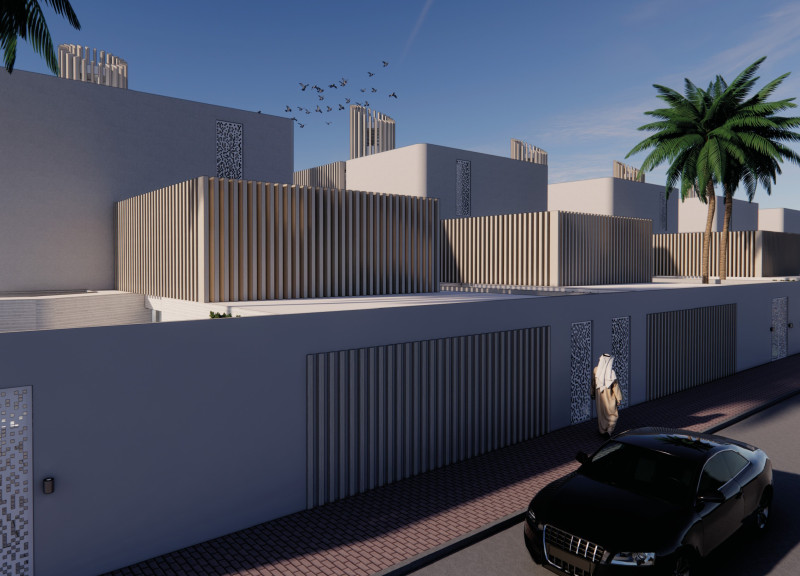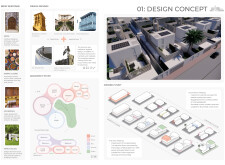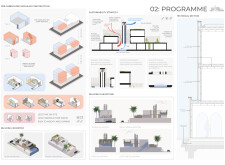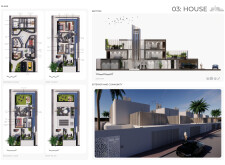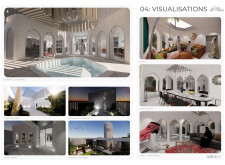5 key facts about this project
## Project Overview
Located in the United Arab Emirates, this architectural design incorporates traditional Emirati elements within a contemporary framework, emphasizing sustainable practices and innovative construction techniques. The project aims to foster communal living while balancing privacy and climate adaptability, which is critical in the region's hot desert environment.
### Cultural Integration and Architectural Features
The design incorporates three significant cultural features: the Barjeel (Wind Tower), Cooling Courtyard, and Mashrabiya. Each element has been thoughtfully integrated to enhance both functionality and aesthetic appeal.
- **Barjeel (Wind Tower)**: Functions as a natural ventilation system, channeling cooling breezes into the interior while integrating turbines for energy harnessing.
- **Cooling Courtyard**: Central to the layout, this feature fosters community interaction and provides natural cooling, connecting various living spaces in a shaded environment.
- **Mashrabiya**: Wooden lattice screens serve to shield interior spaces from direct sunlight while maintaining privacy, utilizing modern solar shading techniques to optimize natural light.
### Material Selection and Construction Approach
The project employs Structural Insulated Panels (SIPS) for prefabricated construction, focusing on reducing waste and streamlining the building process. This choice supports:
- **Efficiency**: Minimization of construction waste and on-site assembly time.
- **Adaptability**: A modular design that allows for future expansion in both vertical and horizontal directions.
**Materials utilized include**:
- Structural Insulated Panels (SIPS)
- Timber for Mashrabiya
- Concrete segments created through 3D printing
- Vegetated roof garden components
- Solar panels
- Materials for reflective pools
### Spatial Organization and Community Focus
A well-considered spatial layout promotes adjacency and community engagement. The ground floor features interconnected functional areas, including the living room, dining area, kitchen, and maid/driver quarters, all arranged around the Cooling Courtyard to enhance connectivity and ventilation. Spaces designated for family gatherings, known as Majlis, reflect cultural practices adapted to contemporary living.
The upper floors consist of bedrooms strategically positioned around the central courtyard, allowing for privacy while maintaining cohesion with the overall design.
### Sustainability Measures
The project integrates a multifaceted sustainability strategy, emphasizing energy generation, water management, and passive cooling techniques:
- **Vegetated Roof Garden**: Provides energy absorption and environmental benefits.
- **Wind Turbines**: Incorporated into the Barjeel to utilize natural wind currents for energy production.
- **Solar Panels**: Positioned to optimize sunlight exposure and enhance energy generation capabilities.
- **Reflective Pools**: Serve both aesthetic and functional cooling purposes in shared spaces.
This design exemplifies the integration of traditional architecture with modern technology and sustainability practices, reshaping the framework for contemporary Emirati homes while addressing environmental challenges.


