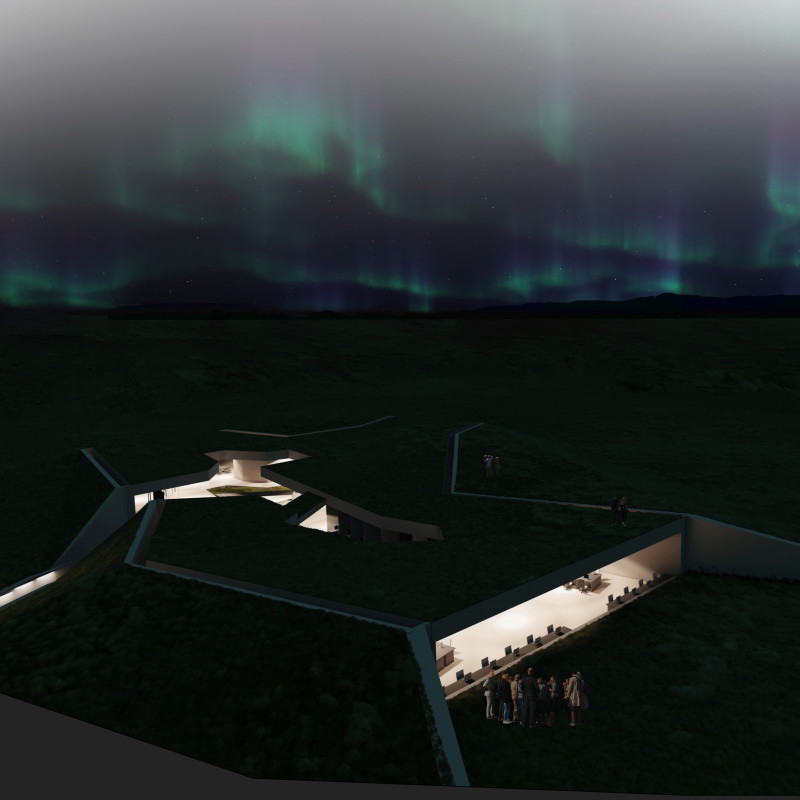5 key facts about this project
The h.m.n Museum is a cultural space that brings together various functions within a strikingly designed setting. Located close to notable natural features such as the Hverfjall Volcano and Myvatn Lake, the museum aims to serve as a hub for education and community engagement. The overall design revolves around the idea of dividing the structure into distinct volumes, which allows each section to cater to specific activities while maintaining a cohesive overall appearance.
Separation of Volumes
The museum is divided into several distinct volumes, each dedicated to different programs and functions. This separation enhances the building’s usability and organization. Each volume serves a specific purpose, allowing a variety of activities to unfold without interruptions. By carefully defining these spaces, the design supports the diverse needs of visitors and staff alike.
Natural Light and Orientation
Orientation plays an important role in the design. The volumes are positioned to frame views of the surrounding landscape, ensuring that visitors are consistently connected to the natural beauty outside. Organic breaks allow natural light to filter into interior spaces, brightening areas that might otherwise feel closed off. The design also incorporates an outdoor terrace, inviting people to step outside and enjoy the fresh air.
Circulation and Accessibility
The design focuses on facilitating movement throughout the museum. Bridges link the ground and first floors, creating easy pathways for visitors. This thoughtful circulation strategy promotes accessibility for all users. Indirect light openings on the roof illuminate exhibition halls, creating an engaging atmosphere that enhances the display of art and cultural artifacts.
Terrain and Environmental Integration
A raised terrain surrounding the museum helps reduce its visual impact. This elevation allows the building to blend better with the landscape, creating a sense of continuity between the structure and its surroundings. The vegetalized roof functions as an extra layer of integration, contributing to the local ecosystem. This feature adds to the museum’s overall character and addresses environmental concerns.
The design culminates in a careful balance of functional space, access to natural light, and a connection to the surrounding environment, offering a meaningful experience for everyone who enters.






















































