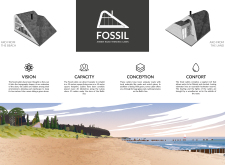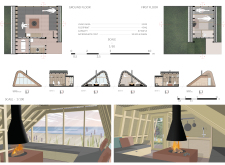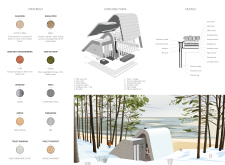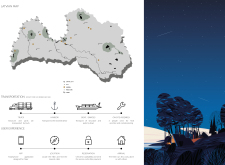5 key facts about this project
# Analytical Report on the "Fossil" Amber Road Trekking Cabin
## Overview
The "Fossil" Amber Road Trekking Cabin is located along Latvia's Baltic Sea coastline, designed to integrate with the region's diverse landscape. The project aims to create sustainable accommodations that encourage outdoor living while preserving the natural environment. Comprising 25 cabins spaced 20 kilometers apart, the development offers eco-friendly lodging options for nature enthusiasts seeking a connection to the surrounding ecosystem.
## Architectural Strategy
Each cabin features a compact layout of 25 square meters, with an occupancy capacity of eight individuals, optimizing space for communal living. The design employs local materials such as scotch pine wood and reeds, resulting in a construction with a 98% green footprint. Large glass walls enhance the experience of the natural vistas, promoting a strong visual connection between the interior spaces and the landscape. Additionally, the cabins feature a vegetal roof that filters rainwater and provides insulation, contributing to the building's sustainability goals.
## Material Selection
The choice of materials is critical to the project’s functionality and ecological impact. Key elements include:
- **Cladding:** Scotch pine for structural integrity and aesthetic quality.
- **Insulation:** Reed, selected for its environmental benefits and thermal properties.
- **Foundation:** Locally sourced clay provides a stable thermal mass.
- **Roofing:** Native grass enhances the ecological footprint while merging with the environment.
- **Windows:** Glass elements maintain transparency and connection to the outdoor setting.
- **Waste Management:** Compost toilets support sustainable practices, aligning with the overall vision of ecological responsibility.
Transportation routes are designed to ensure accessibility to these cabins, with supporting digital resources for user engagement and logistical management.























































