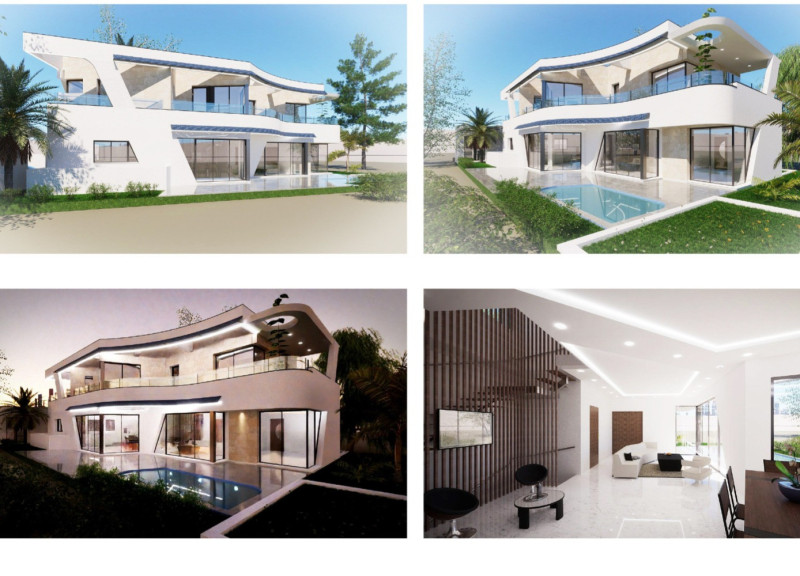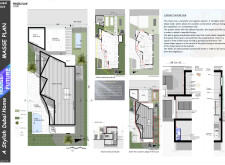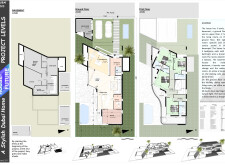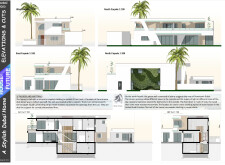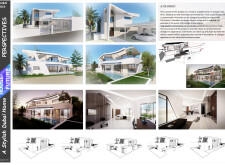5 key facts about this project
### Project Overview
Located in Dubai, UAE, the villa is a contemporary residential design that emphasizes sustainability, functionality, and aesthetic cohesion with the surrounding environment. The project adheres to local construction regulations while focusing on creating adaptable living spaces that evolve with the changing needs of its inhabitants. This approach ensures that the home maintains relevance in a rapidly transforming urban context.
### Spatial Organization and Functional Layout
The villa is structured across three levels: a basement, ground floor, and first floor, thoughtfully arranged to optimize the site’s characteristics. The **basement** accommodates utility spaces, including a maid's room, laundry, and storage, effectively separating these functional areas from the primary living spaces above. The **ground floor** features an open layout with interconnected kitchen, dining, and living areas, all accessible from a central entrance designed to facilitate social interaction. To discreetly maintain functionality, a separate annex for staff access is positioned away from the main entrance. The **first floor** serves as a private retreat, comprising multiple bedrooms, each with ensuite bathrooms and private balconies that extend the living spaces outdoors.
### Material Selection and Environmental Considerations
The selection of materials reflects both durability and ecological mindfulness. The use of **mineral and vegetal cladding** not only enhances thermal performance but also contributes to sustainable design principles. **Brick** walls provide an appealing texture while ensuring structural integrity, and **stone cladding** references traditional architectural elements prevalent in the region. Resilient **teak wood** is employed in areas vulnerable to termite activity, ensuring longevity. To enhance energy efficiency, **photovoltaic films** are incorporated into the roof, while extensive use of **glass** in windows and balcony railings promotes abundant natural light and expansive views.
### Integration with Landscape
The villa’s design promotes a strong connection with its landscape, featuring facades that include shaded protrusions to mitigate heat and strategically placed openings for natural illumination. The northern facade is enhanced by a green wall that reflects the topography of Downtown Dubai, while the southern facade prioritizes functional shading. The surrounding landscape includes diverse green spaces, such as an English courtyard and terraced areas, fostering a serene environment for relaxation and leisure activities. A swimming pool further enhances the outdoor experience, integrating seamlessly with the overall design.


