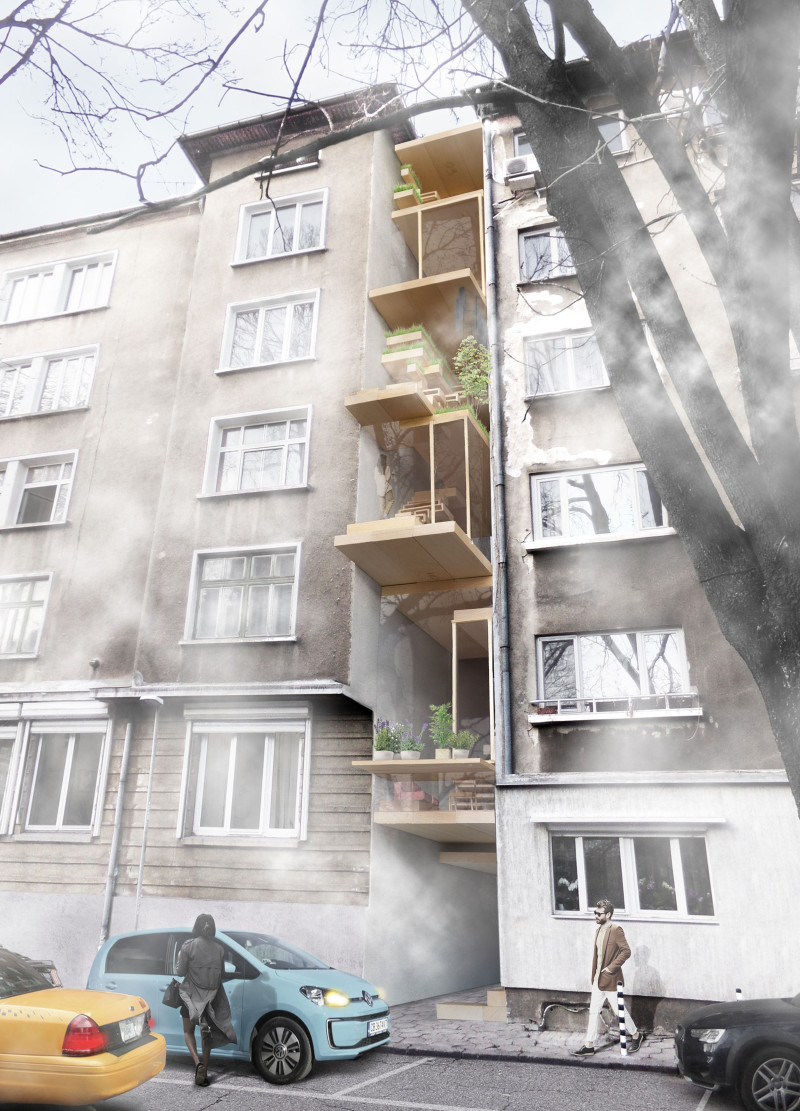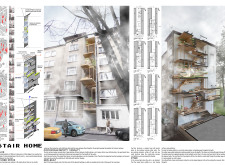5 key facts about this project
The project "Urban Planning Bugs - Empty Slices of Urban Blocks" aims to revitalize unused urban spaces in Sofia, Bulgaria. Set in a city where many areas have been overshadowed by development, the initiative focuses on turning these forgotten slices into useful living areas. The goal is to create a model that combines community life and sustainability through microscale DIY densification strategies.
Utilization of Natural Resources
The design maximizes sunlight by directing it to solar collectors and windows, reducing the need for artificial light. This approach helps create bright living spaces while integrating energy-efficient technology. The inclusion of rainwater harvesting systems showcases a commitment to effective water management, an essential aspect of urban life.
Sustainable Living Practices
The incorporation of vegetable gardens encourages urban farming and promotes self-sufficiency among residents. This interaction with nature fosters a deeper connection to the environment. Wind turbines are strategically placed to capture wind energy, contributing to the overall goal of creating a sustainable community that relies on renewable resources.
Spatial Organization
A stair-dominant structure replaces traditional floor layouts with platforms, leading to a more connected and functional living space. This design choice enhances movement and interaction among residents. The stair element plays a vital role in allowing light and air to flow freely throughout the building, emphasizing the importance of ventilation.
Material Choices
Wood is chosen for the floor structure, reflecting thoughtful consideration of sustainability. This material contributes to creating a warm, inviting atmosphere while supporting the environmental aims of the design. The strategic use of indoor and outdoor gaps serves to improve airflow and bring natural light into the living areas, creating spaces full of greenery that invite occupants to engage with their surroundings.


















































